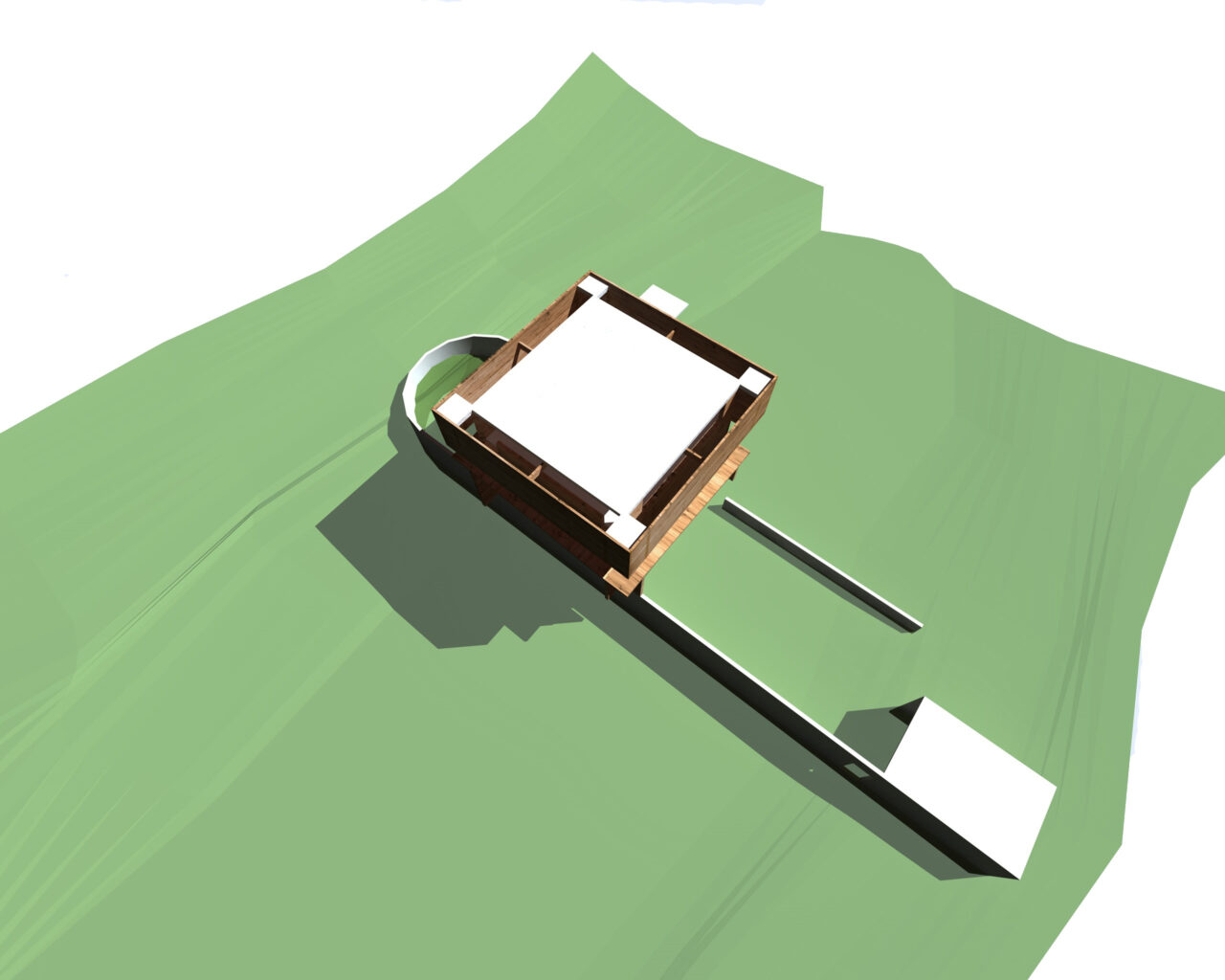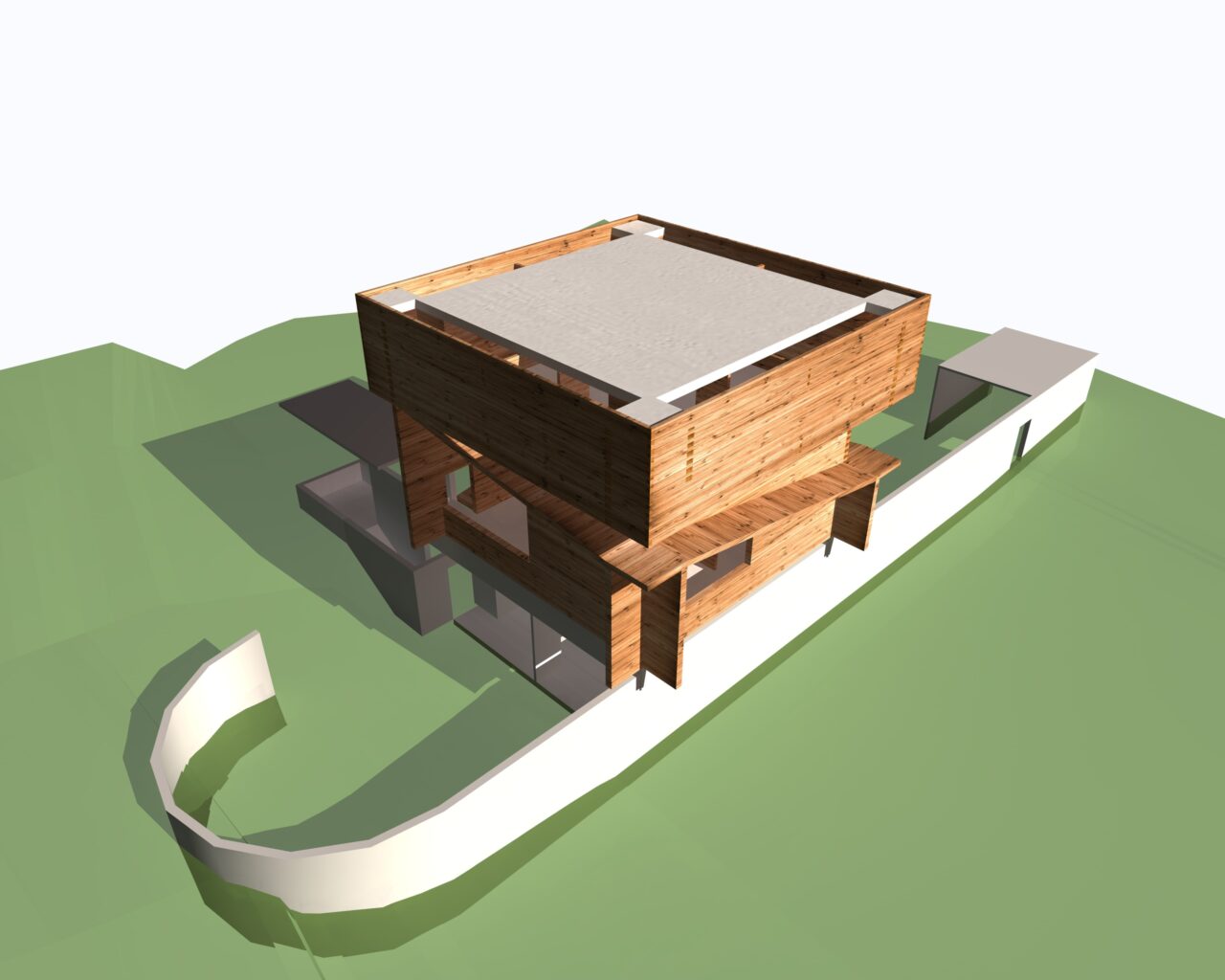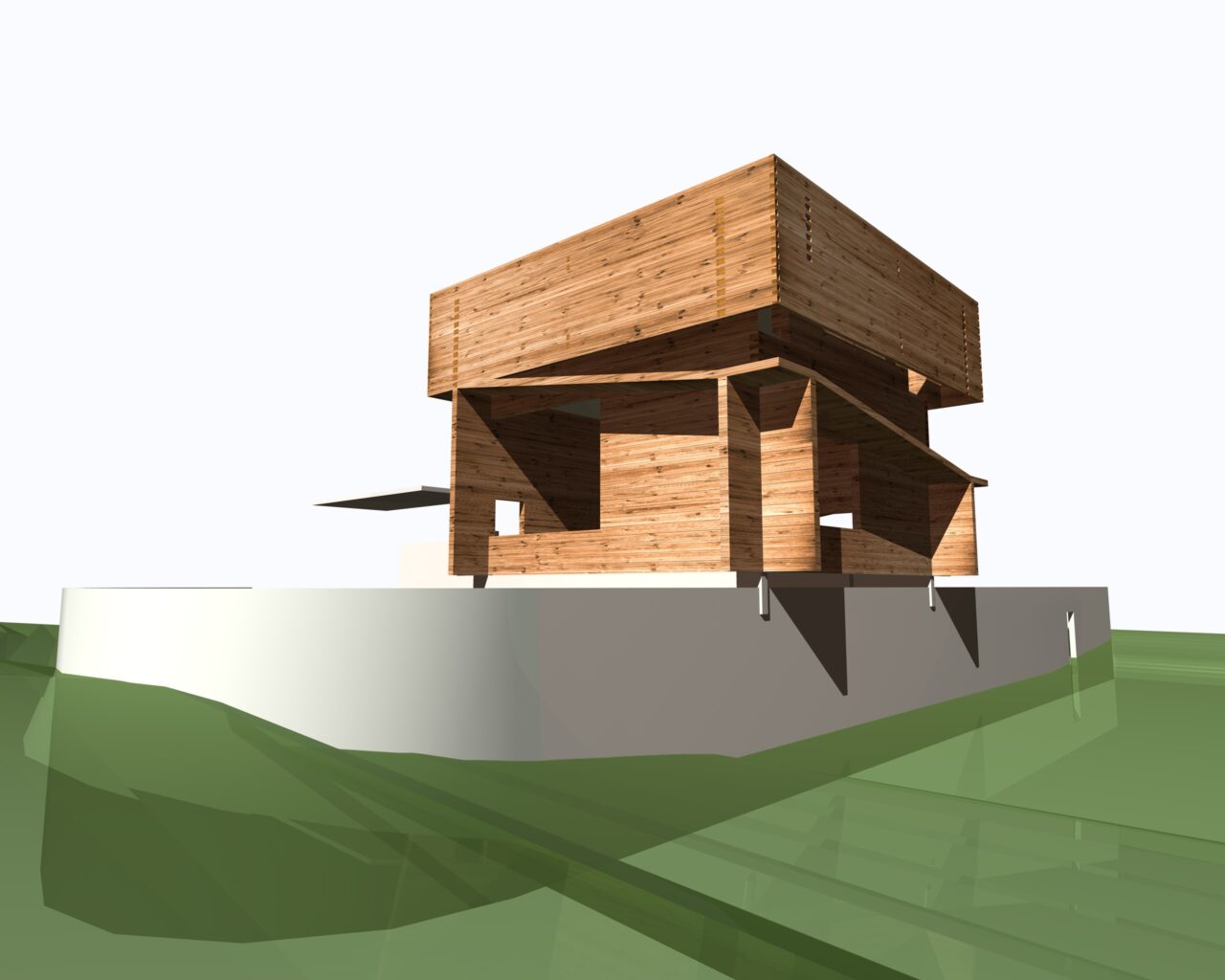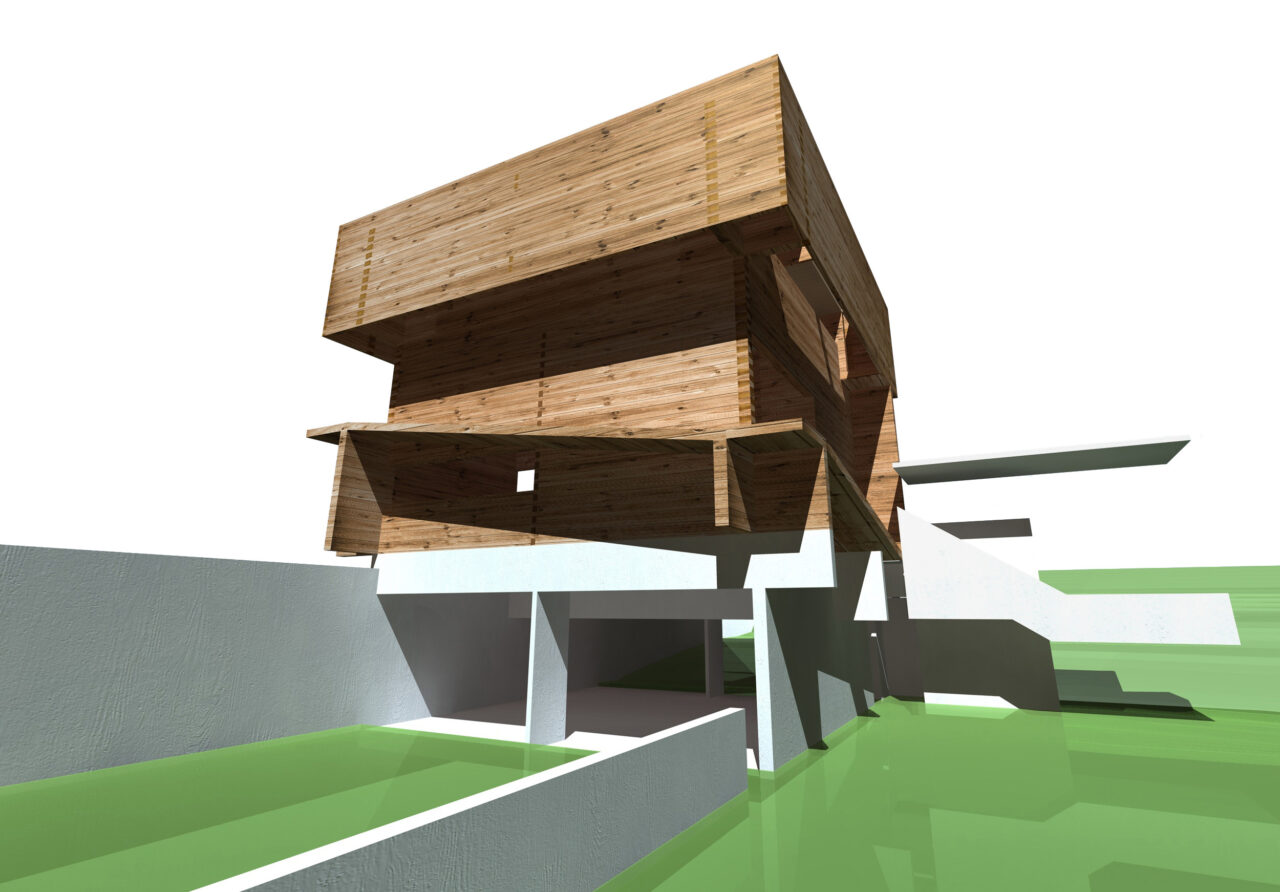Projekt: Wohnhaus P
Bauherr
Fam. E.
Standort
Reith im Alpbachtal
Projekt 2007
Projekt-
beschreibung
Projektbeteiligte :
Visualisierung , rendering – M9 architekten
EN
Publikation GA project 2007 – House E / Reith in Alpachtal
The site is located in a swilley close to a residential area near the woods. The owner requested a wood construction.
The high wall along the road defines a barrier to the urban area and forms a concrete base for the wood construction. Behind the wall is a semicircular open space connected with the ground floor (kitchen, living room). On the other side is the entry with the garage and the sloping garden towards the wood.
The upper levels are defined by the timber construction which is build of massive timber partly with clam-shell construction (insulation and planking).
The space beneath contains the private and sleeping area. The ceiling height reaches 4,70 meters which allow a lot of light and air to enter.
Without interrupting this private sphere a ramp leads around the first floor to the upper floor, the atelier. This room is designed introvert with just 2,20 meters height. The natural light reaches through the skylight.
It was the idea to create a way leading along the wall though small openings to the top floor the atelier. Perhaps the travel will ends on the roof opened to a wide view towards the nature.



