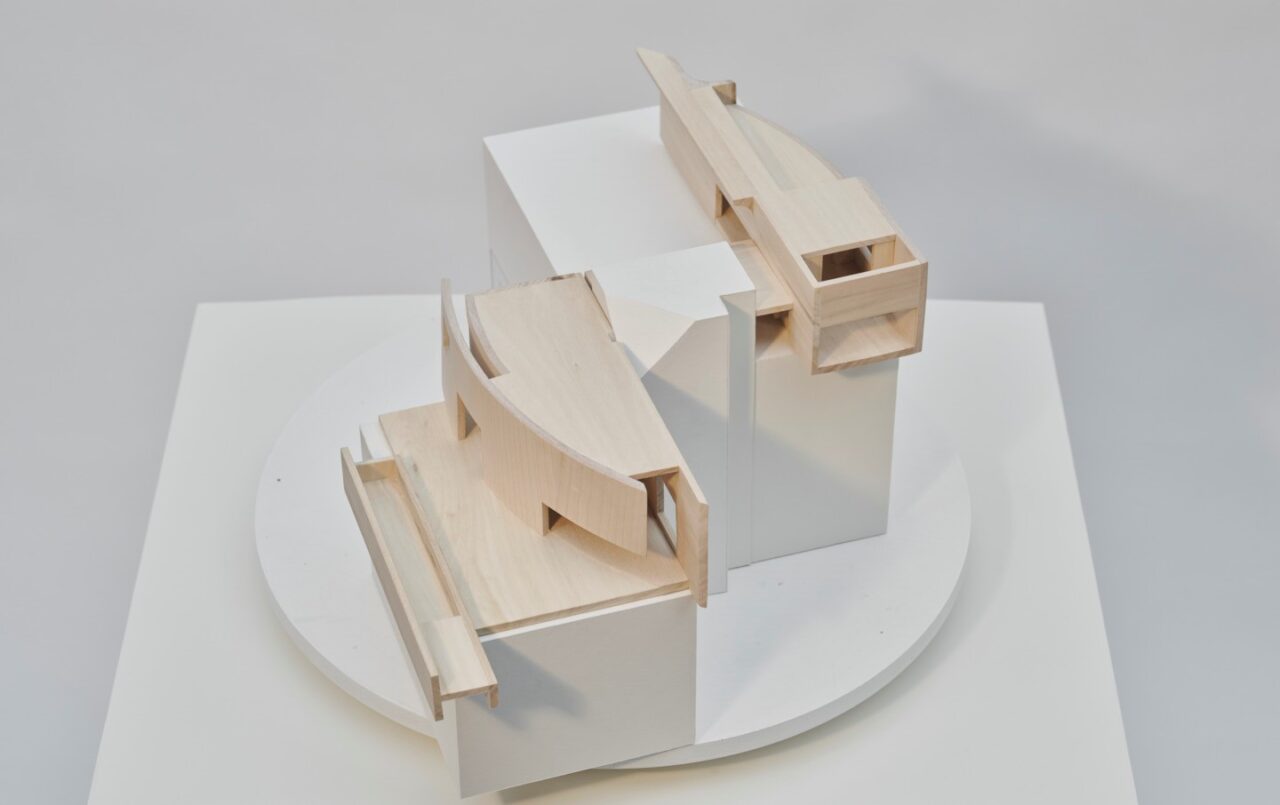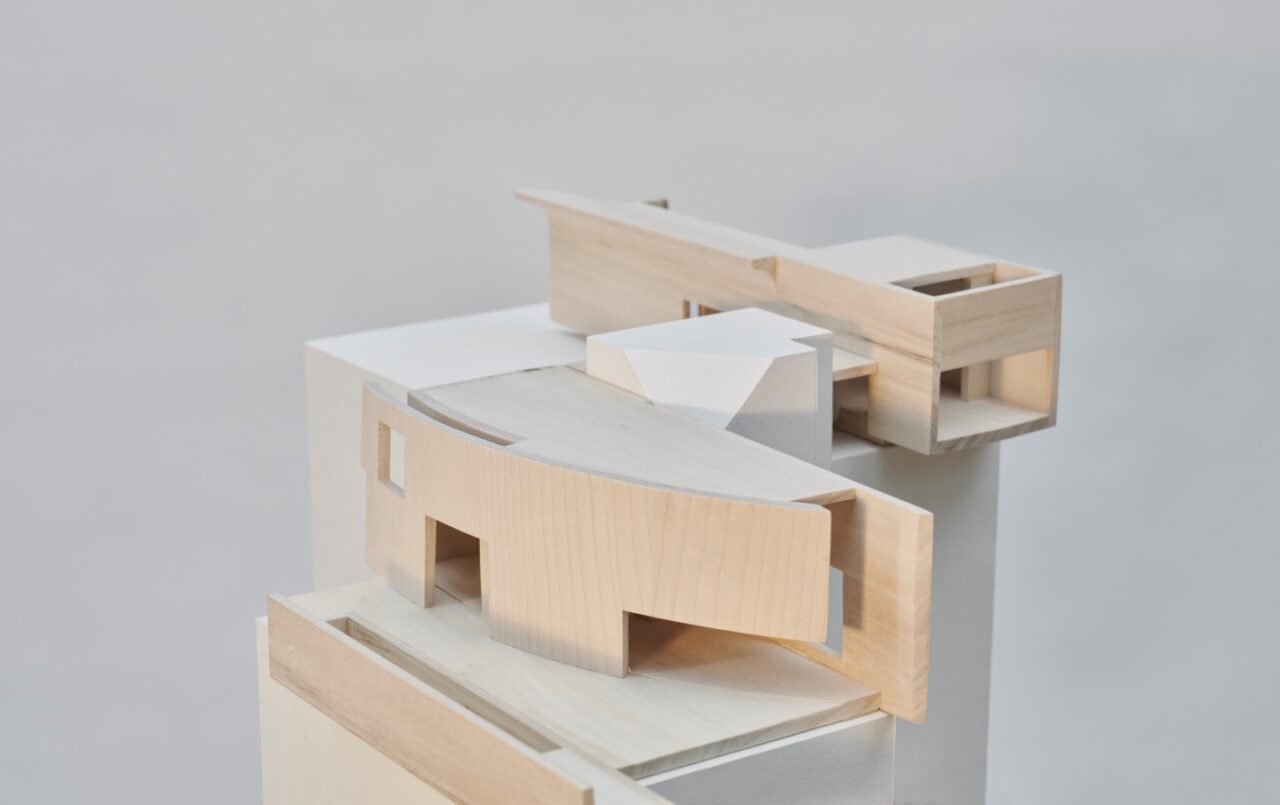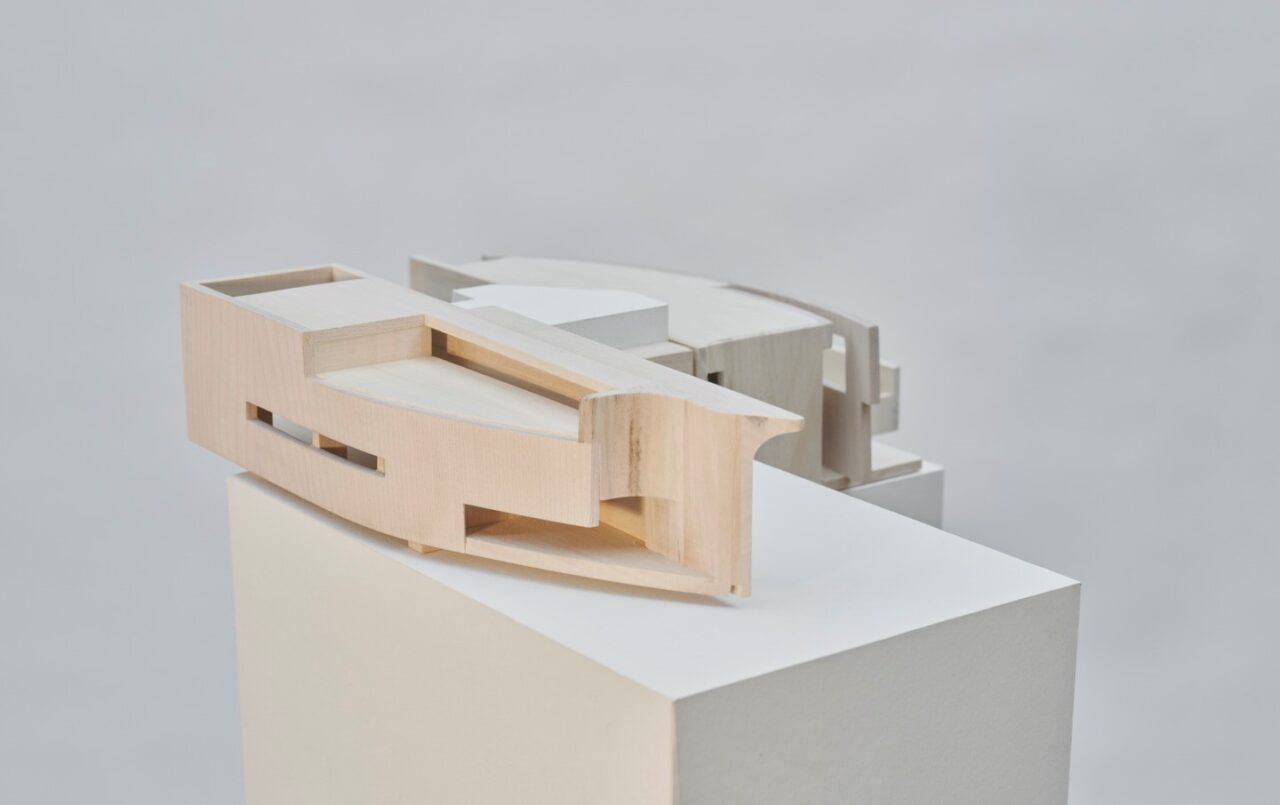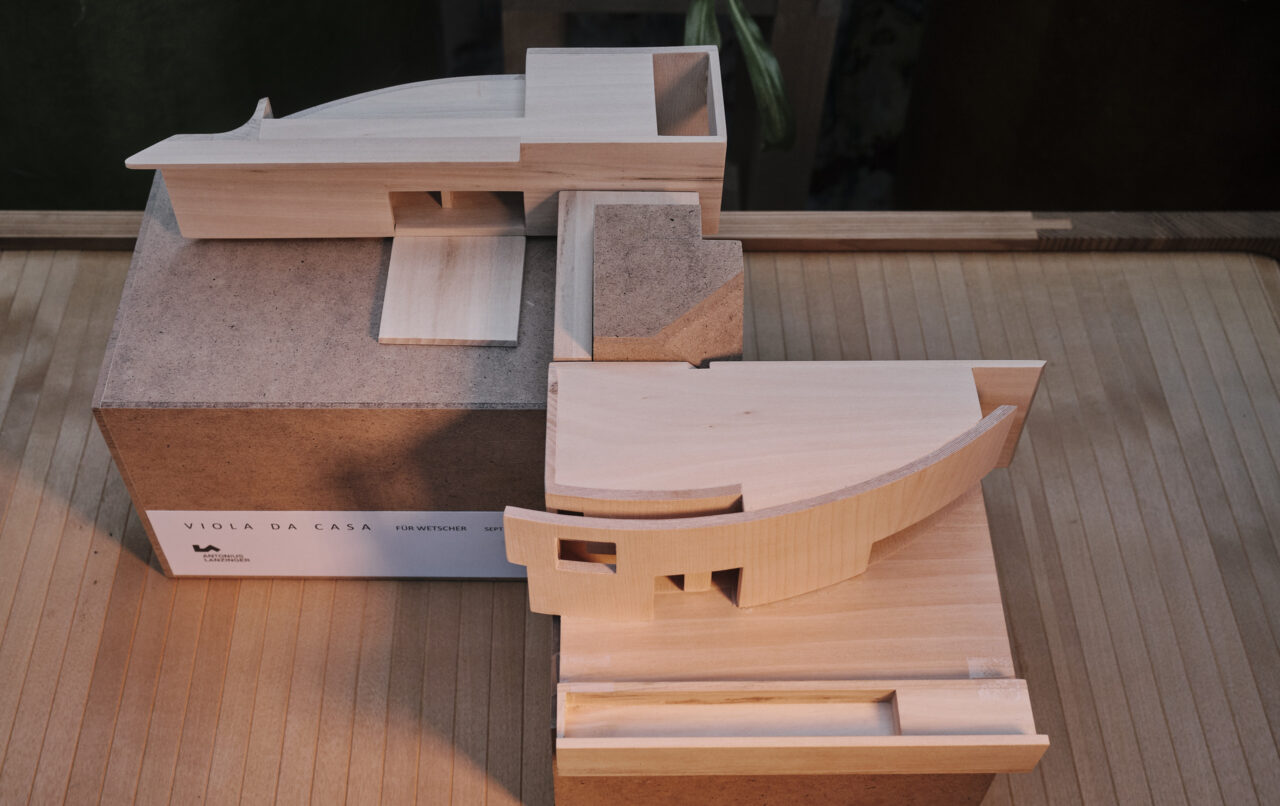Dachgeschoss Aufstockung
Bauherr
Fa. Wetscher ,Fügen
Standort
Schlitters , Zillertal
Projekt 2022
Projekt-
beschreibung
Projektbeteiligte
Modellfotografie / film – David Schreyer
Publikation GA projects 2022
Viola da casa ( Dachgeschossaufbau Hotel Alpenblick ) , Projekttext :
Die Bauaufgabe besteht darin , ein in die Jahre gekommenes Hotel mit einem “penthouse” anstelle des alten Dachstuhles zu erweitern . Dieser Dachgeschossaufbau soll mit dem Arbeitstitel “viola da casa” dem ganzen Gebäude eine neue Adresse geben .
Signifikanz und Modernität in der Erscheinung sind dabei massgebliche Faktoren des Entwurfes , es ist wichtig dass das Haus mit dem Aufbau eine neues Gesicht bekommt .
Die Baustelle am Dach ist nicht nur eine Herausforderung hinsichtlich Statik und Bautechnik , vielmehr bietet die prominente Lage beste Aussicht in das Tal bis ins Hochgebirge und natürlich beste Belichtung und Besonnung .
Das Bestandsgebäude ist ein einfacher zweigeteilter Kubus mit unterschiedlicher Höhe , er ist der künftige Gebäude-Sockel .
Der neue Aufbau soll den Baubestand nach oben hin in lockerer Weise auflösen , keine Massivität sondern Leichtigkeit ist beabsichtigt .
Viola da casa umfasst 2 grazing Wohnungen , denen jeweils großzügige Terrassenflächen für morgens und abends vorgelagert sind . Die Appartements verfügen über große Raumhöhen ( bis zu 6,5 m ) die es ermöglichen das Tageslicht jeweils in spezieller Weise einfallen zu lassen . Diese Raumhöhen bringen auch das umgebende Gebirgspanorama gut in den Blick , unverstellbare Aussicht auf die stets weissen Bergspitzen der Zillertaler Alpen .
Viola da casa ist auch eine feine Anspielung auf den Werkstoff Holz als das hauptsächlich verwendete Baumaterial .
Viola da casa steht für gutes Fichtenholz , wie bei einem guten Saiteninstrument soll es die neuen Räume zum Schwingen und Klingen bringen . Der Auftraggeber hat eine besondere Affinität zum Baustoff Holz und zum oberitalienischen Kulturraum , das gute Bauholz soll Ausdruck dieser Unternehmenskultur sein .
…….english version :
The architect was requested to expand an ageing hotel by replacing the existing roof structure with a penthouse. This rooftop add-on with the working title “Viola da casa” is intended to give the whole building a new identity.
Significance and modernity in the penthouse’s appearance are essential factors of the design, because the purpose of the new space is to give the hotel an innovative, original look.
The new structure on the hotel’s roof not only poses a challenge with regard to structural engineering and building construction, but the prominent site also offers the best views all the way up the valley to the high mountains and consequently also the best daylight and sun exposure.
The existing building is a simple two-part, split-level cube and will serve as the pedestal for the penthouse.
The hotel’s defining rooftop feature progressively eliminates any compactness to give the upper reaches of the building an effortless, airy appearance.
Viola da casa houses two apartments, each of which has generous terraces for mornings and evenings. The apartments have cathedral ceilings (up to 6.5 m) that let daylight enter in a very special way. The ceiling heights also afford a sweeping panorama of the surrounding mountains with unobstructed views of the invariably white peaks of the Zillertal Alps.
The name Viola da casa also subtly alludes to the timber used as the primary building material.
Viola da casa stands for quality spruce that, like in a fine string instrument, lets the rooms hum and sing. The client has a special love of timber and the heritage of northern Italy, both of which define the hotel’s identity and corporate culture.
Video zum
Projekt




