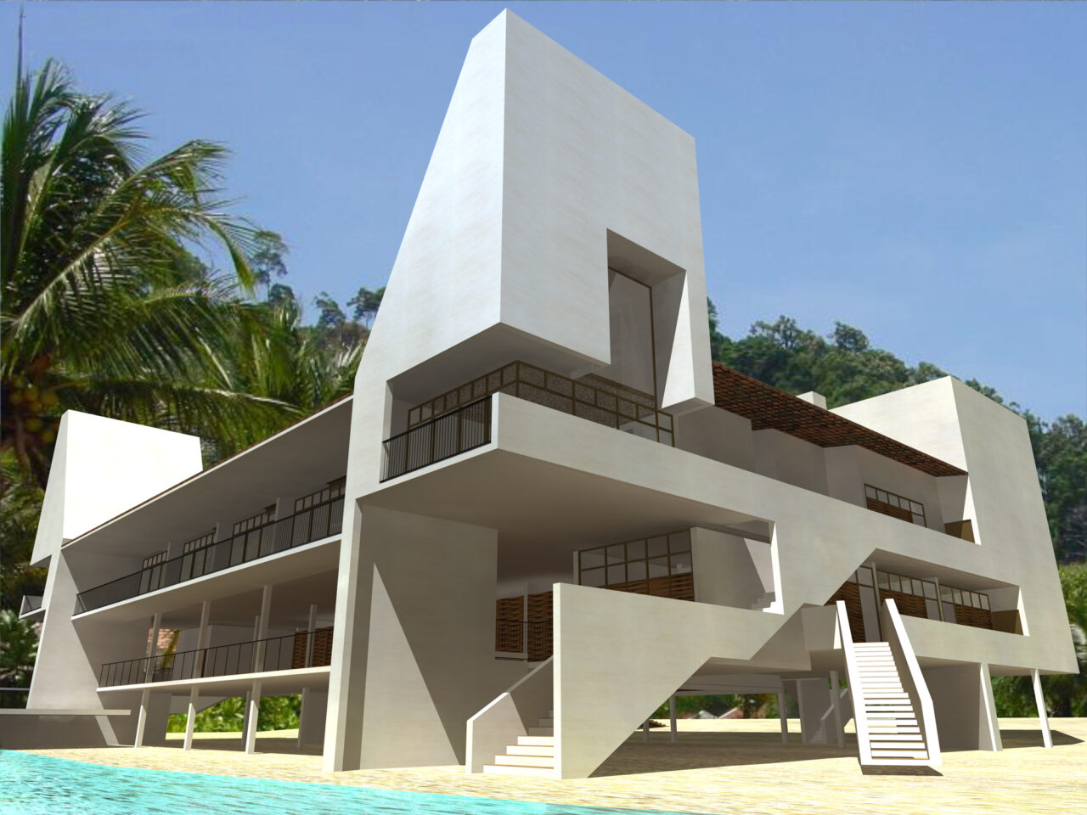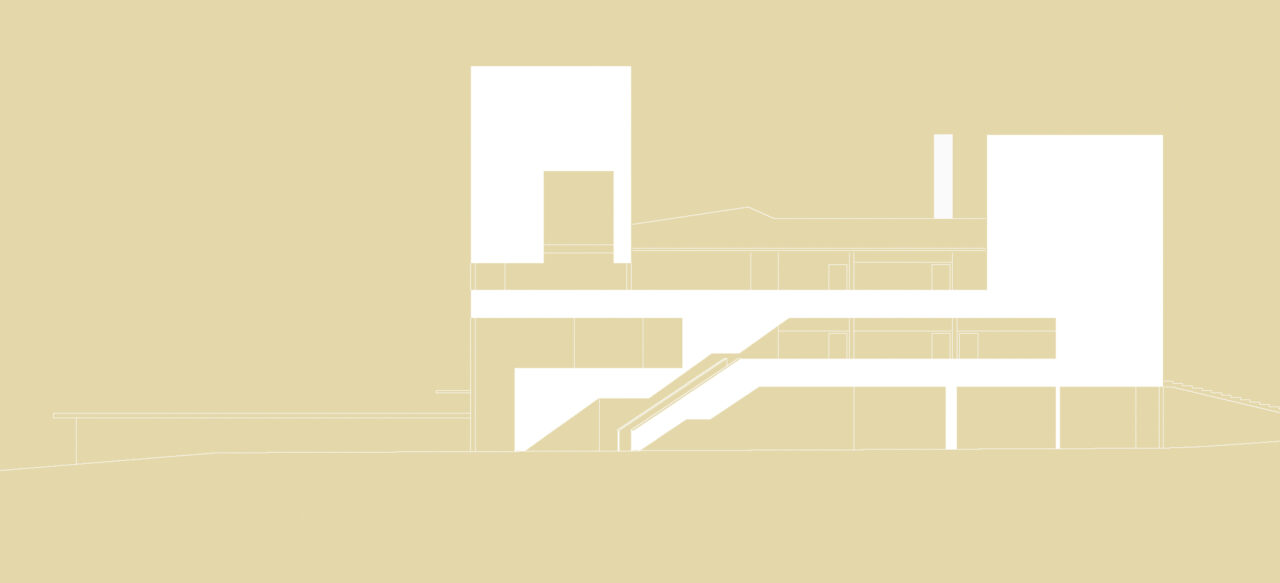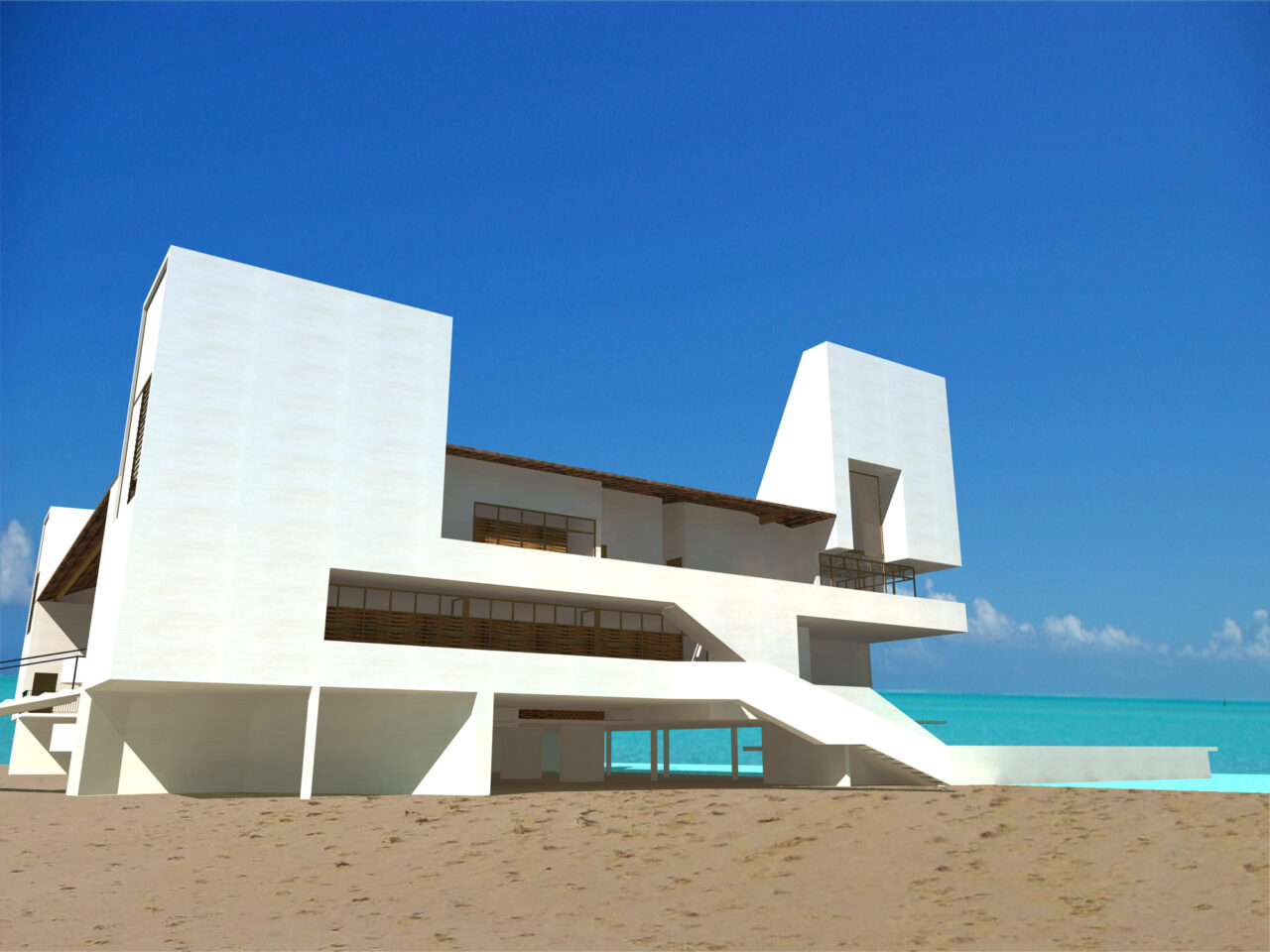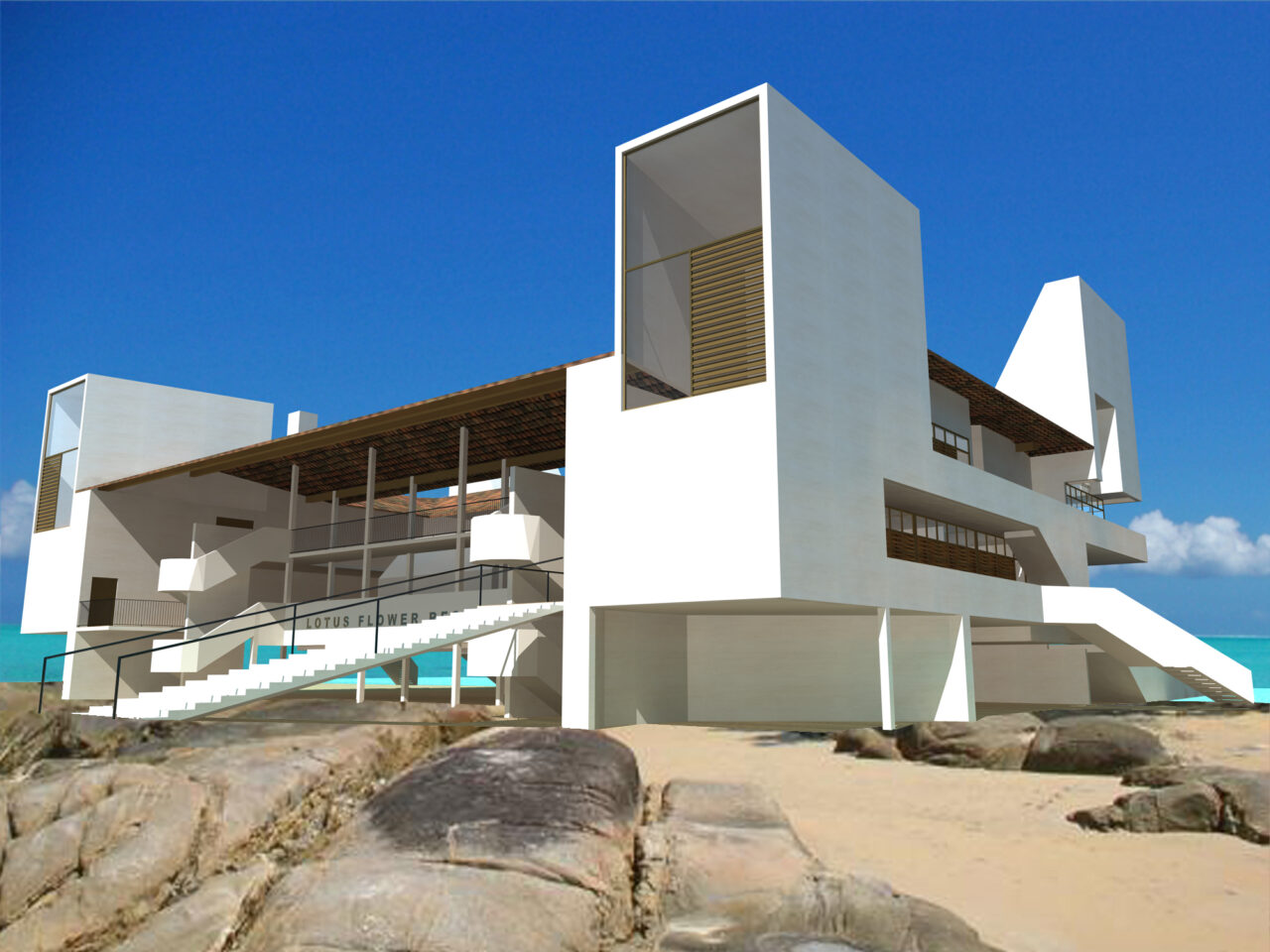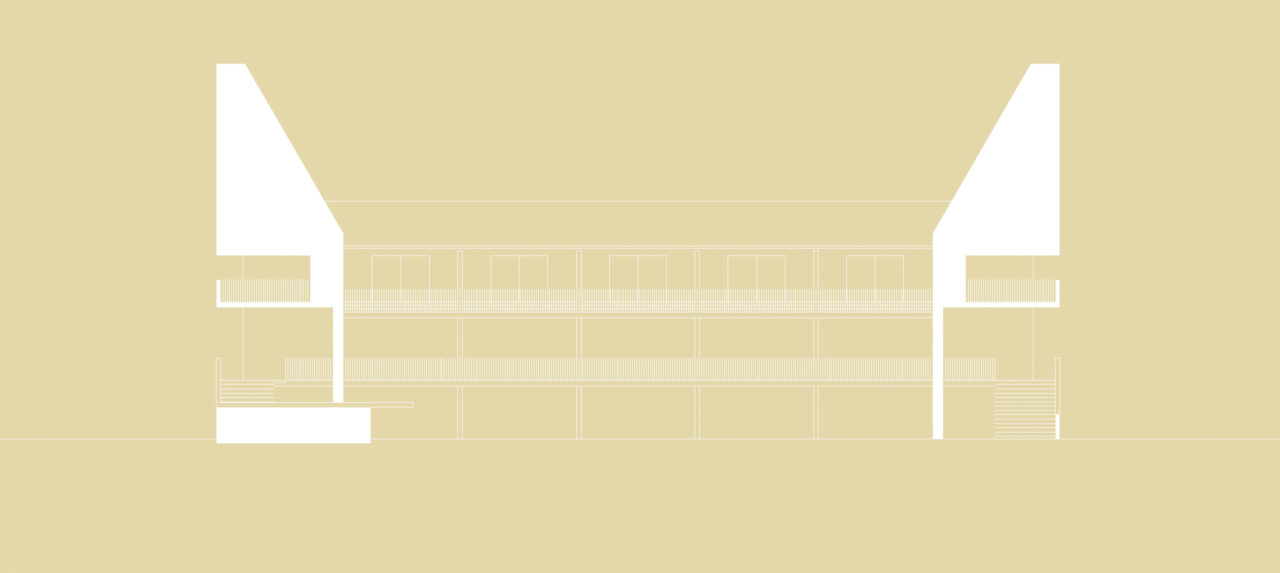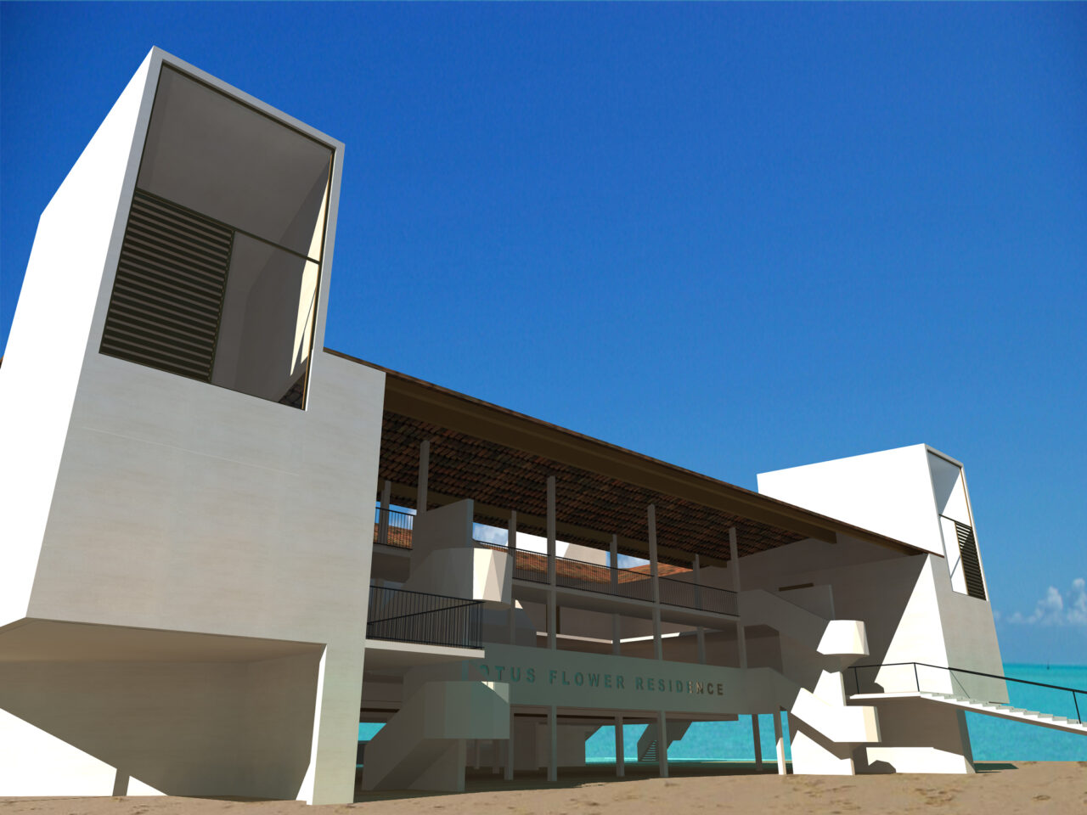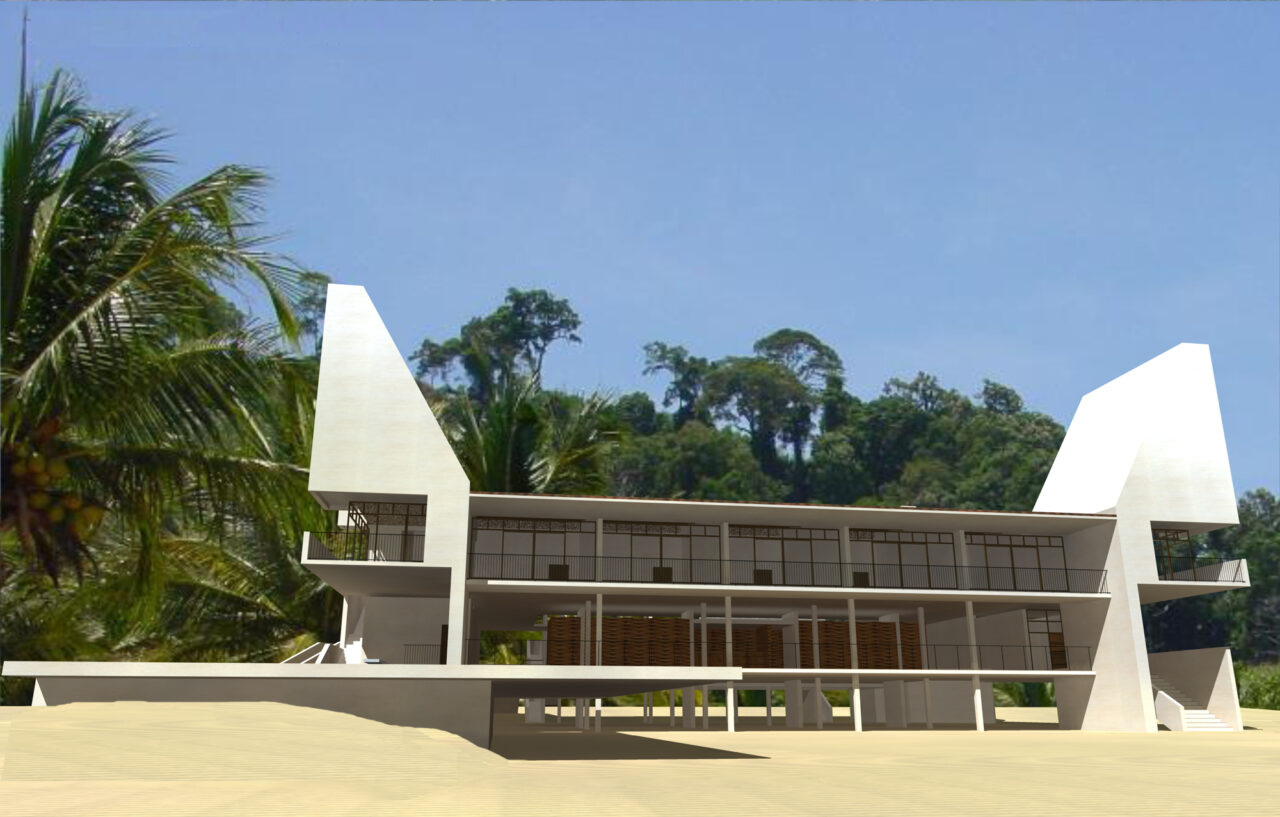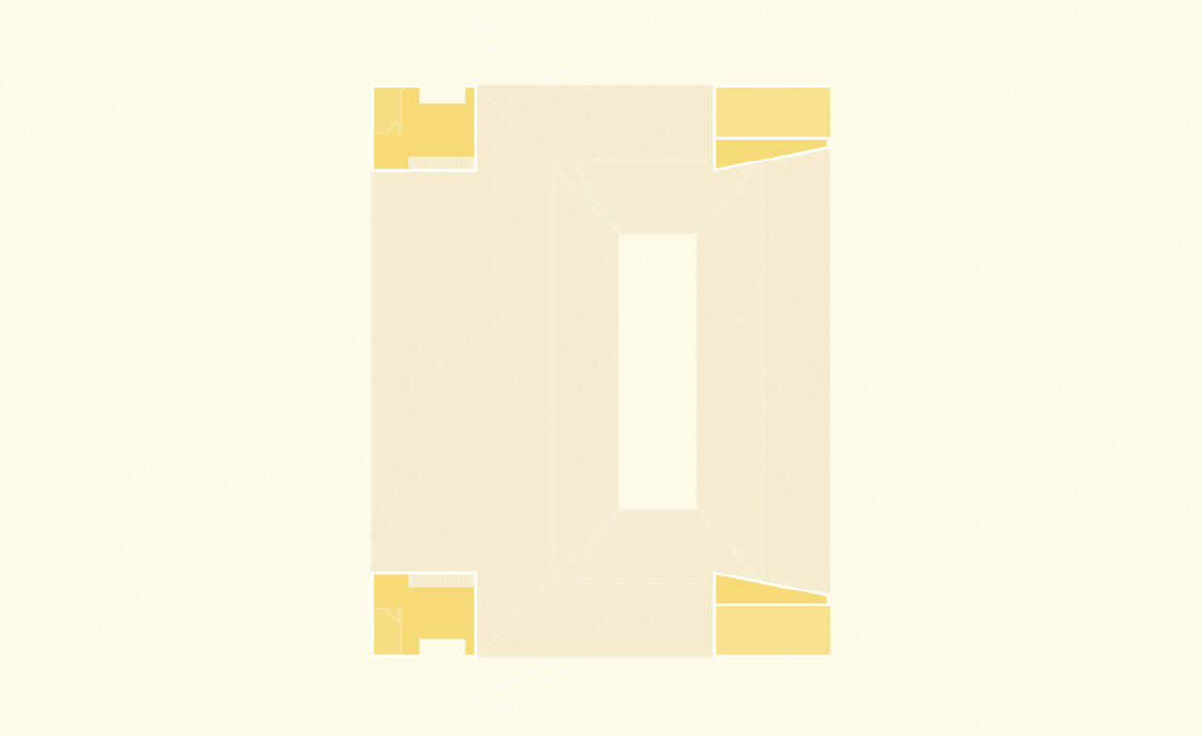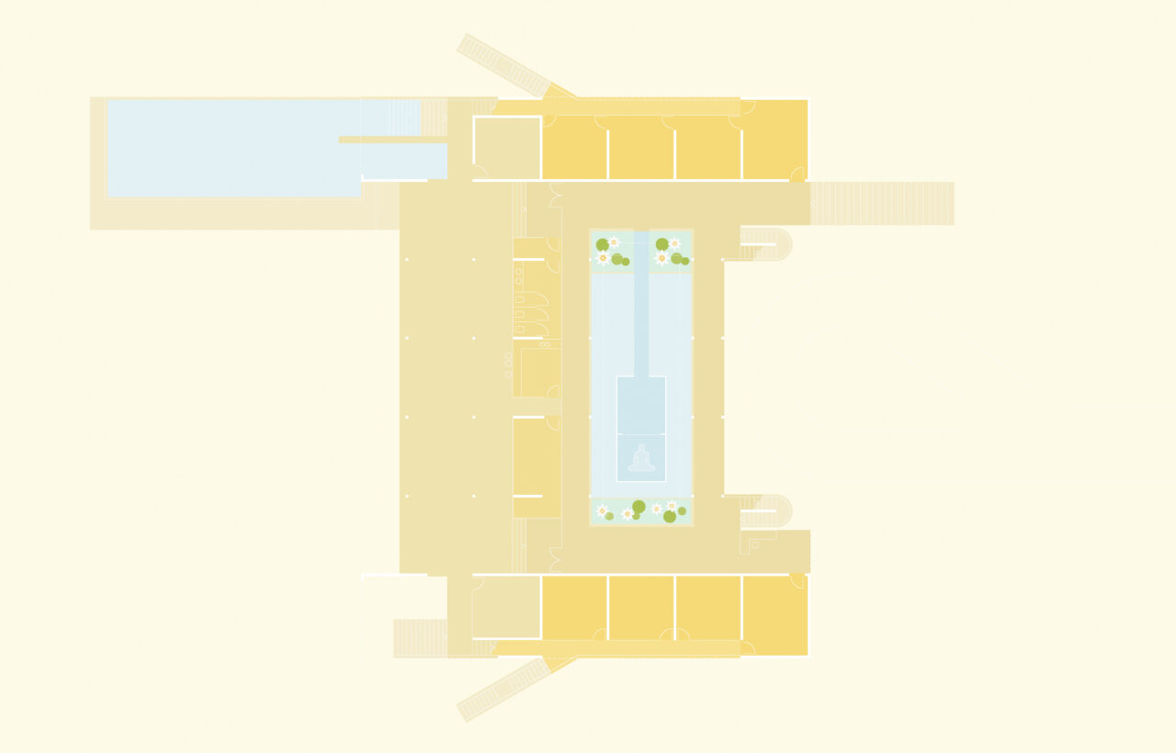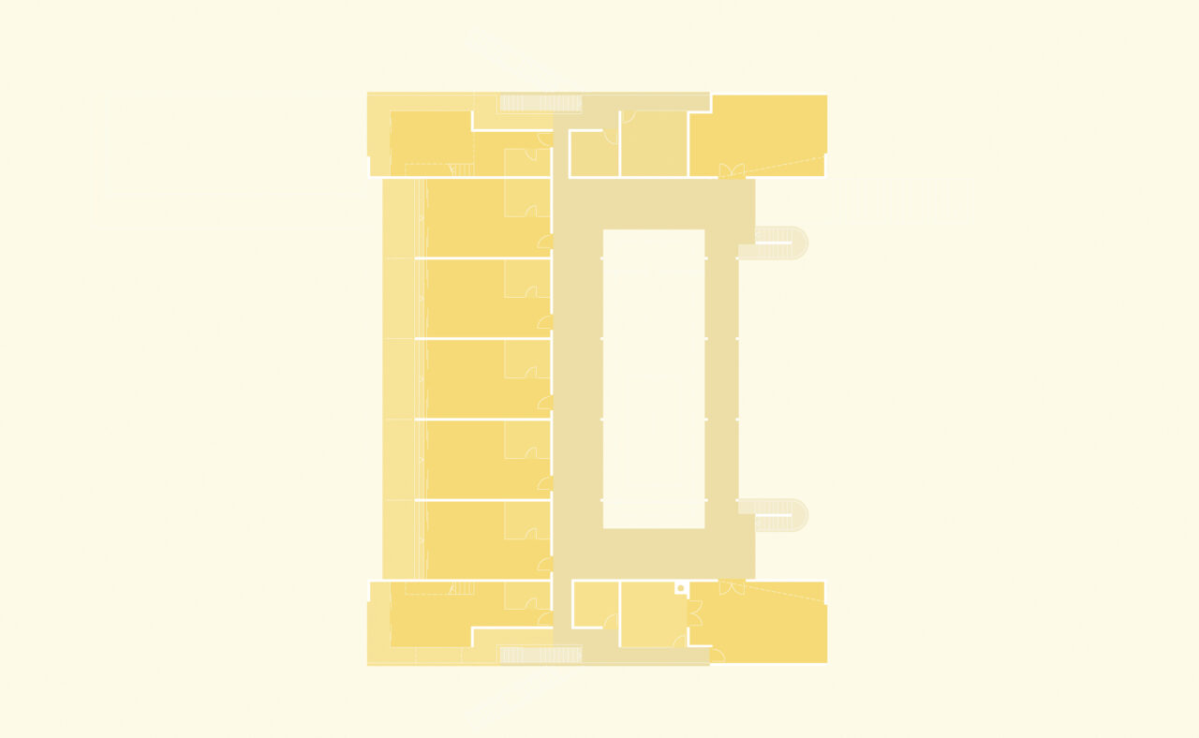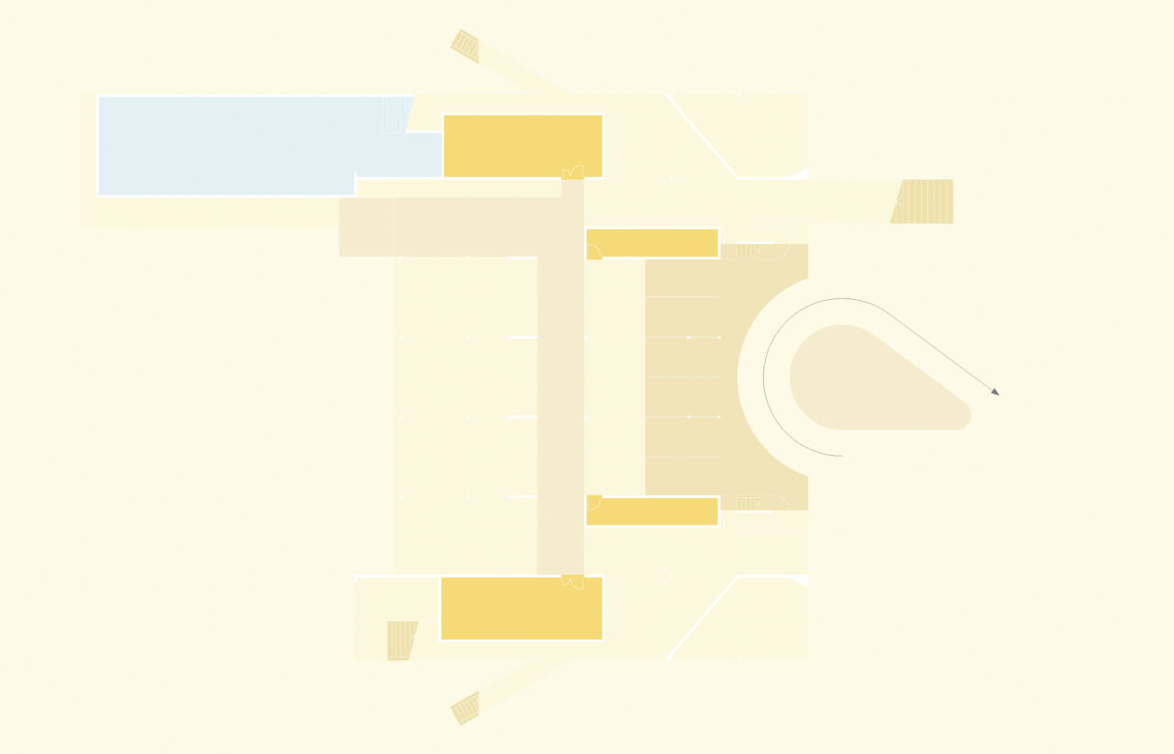Hotelprojekt Sri Lanka Wadduwa
Bauherr
Dr.Rainer
Standort
Sri Lanka
Projekt 2008/2009
Projekt-
beschreibung
Projektbeteiligte :
Visualisierung , rendering – M9 Architekten
Publikation in GA project 2009
LOTUS FLOWER HOUSE / SRI LANKA / WADDUWA
Design 2008 / 2009
Construction 2009 / 2010
The site is located directly on the Indian Ocean and is straight out of a picture book, with beautiful palm trees lining the beach.
For technical and other reasons, but above all in order to cause minimum disturbance to the magnificent, pristine nature, the building is designed on stilts.
The building’s visual motif, around which it is conceived, is the indigenous stilt fisherman. Seated on a wooden pole in shallow water, he goes about his work; his perch fully embodies the structural-technical logic behind a building located here.
The precise situation of the building on the site remains to be defined, and it is possible that one or another of the boulders under the palms can be incorporated in the foundation.
The house is accessed from the beach, whether by water or by land. It is precisely the nature of a pile dwelling to cope with different water levels without disturbing the view in any direction.
The building’s first habitation level is located approx. 3.5 m above the sandy beach and is divided into two parts. The approach from the jungle side is contemplative. A highly introverted atrium contains a man-made pond that is home to the building’s namesake, the lotus flower. A statue of Buddha in the pond identifies the atrium as the most important part of the building. The second part of this level is separated by auxiliary rooms and faces the ocean: this area is reserved for fun and sun.
On the upper, second habitation level approx. 6.5 m above grade the living areas are grouped around the mentioned atrium. Toward the beach are the bedrooms and guest bedrooms, the view sweeping freely across the Indian Ocean to the horizon.
In the opposite direction are two other important areas:
. the dining room with kitchen and pantries
. the library and living room for quiet activities
All rooms are two stories high. The floor-to-ceiling windows bring to best advantage the second side of the building
—————–
Der Bauplatz liegt direkt am indischen Ozean . Es ist , wie aus dem Bilderbuch , der sprichwörtliche Palmenstrand .
Der Bau ist aus technischen und anderen Gründen , jedoch vor allem als Resultat sorgsamen Umgangs mit der unberührten und grandiosen Natur als Pfahlbau konzipiert .
Als bildliches Motiv , als örtliches „Vorbild“ für den Bau wurde der Stelzenfischer herangezogen . Er , der nur auf ein paar hölzernen Stangen im seichten Wasser stehend , seiner Arbeit nachgeht , hat in seiner Haltung die ganze konstruktriv technische Logik eines Gebäudes an dieser Stelle in sich .
Die exakte Lage des Gebäudes am Bauplatz ist noch zu definieren , möglicherweise kann der eine oder andere Felsen unter den Palmen noch als Fundament dienen .
Der Ort der Ankunft ist der Strand selbst , ob über das Wasser oder vom Land . Es liegt in der Natur des Pfahlbaues selbst , unterschiedlichem Wasserstand Rechnung zu tragen und somit die Sicht in keiner Richtung zu verstellen .
Die erste Nutzungsebene liegt ca. 3,5 m über dem Sandstrand . Diese ist zweigeteilt . An der Zugangsseite , aus dem Dschungel kommend , ist das Thema geistige Kontemplation . Innerhalb eines sehr introvertierten Hofraumes ist ein künstlicher Teich angelegt , er ist Ort der namensgebenden Lotusblumen . Darin eingestellt eine Buddhastatue als wichtigster Teil des Gebäudes . Durch eine Reihe von Nebenräumen abgetrennt und zum Ozean gewandt liegt der zweite Teil dieser Nutzungsebene , es ist der Bereich für sportliche Betätigung .
An der oberen , zweiten Nutzungsebene ca. 6.5 m über Niveau sind die Aufenthaltsräume um den erwähnten zentralen Innenhof angeordnet .
Zum Strand gewandt die Schlafzimmer und die Gästezimmer , sie haben ungehinderte Aussicht über den indischen Ozean bis hin zum Horizont .
In entgegengesetzter Richtung liegen zwei weitere wichtige Bereiche :
. das Speisezimmer mit Küche und Nebenräumen
. die Bibliothek mit Wohnraum für ruhige Betätigung
Die Räume sind zweigeschossig . Mit den geschosshohen Öffnungen wird die zweite Seite des Bauplatzes , die üppige tropische Vegetation , ins Bild gesetzt und inszeniert .
