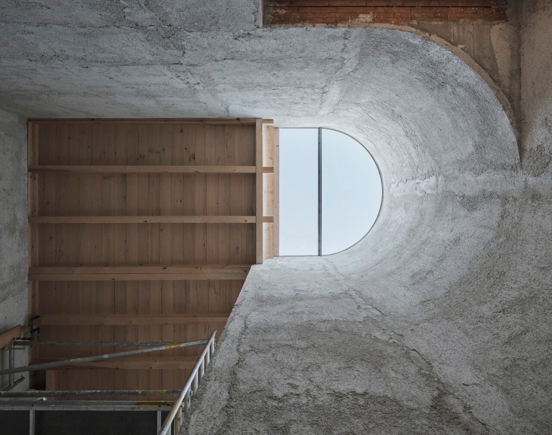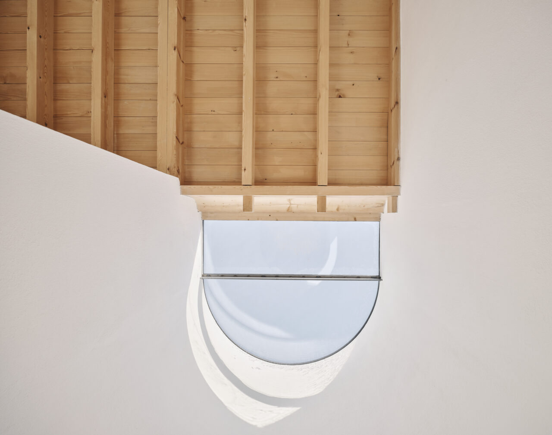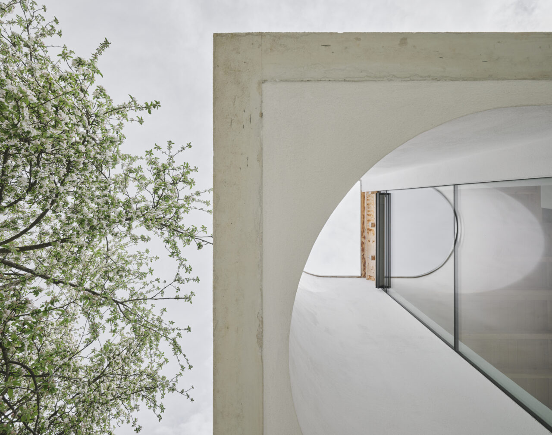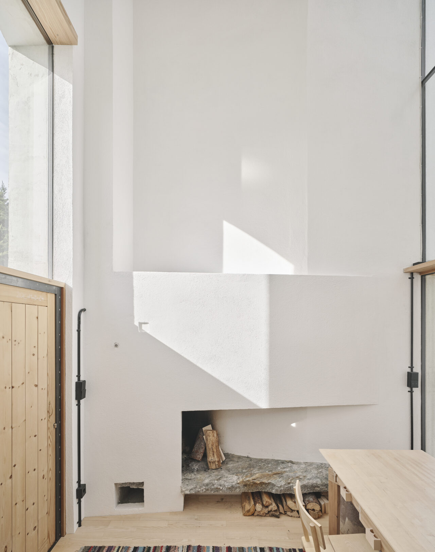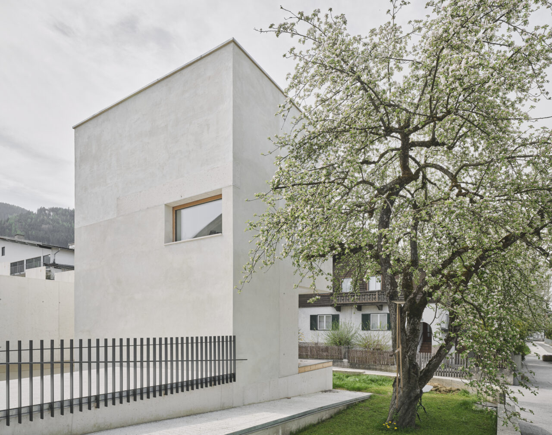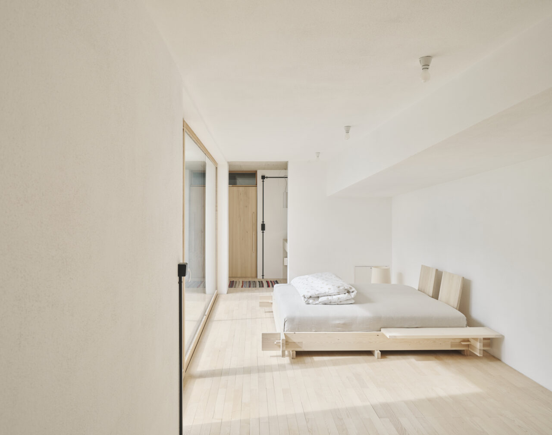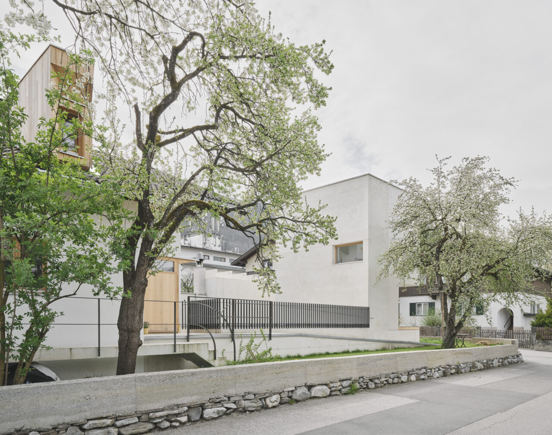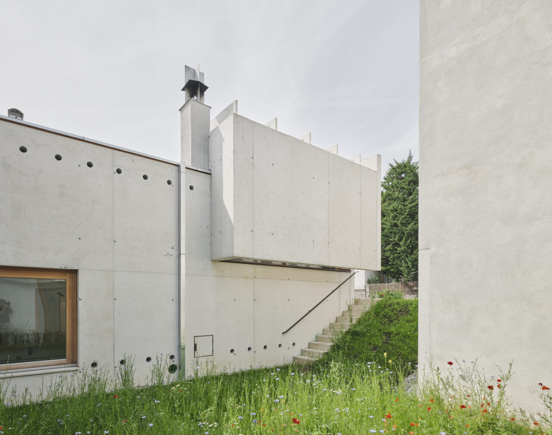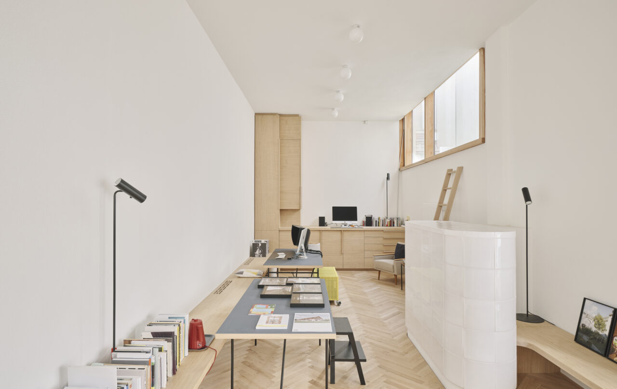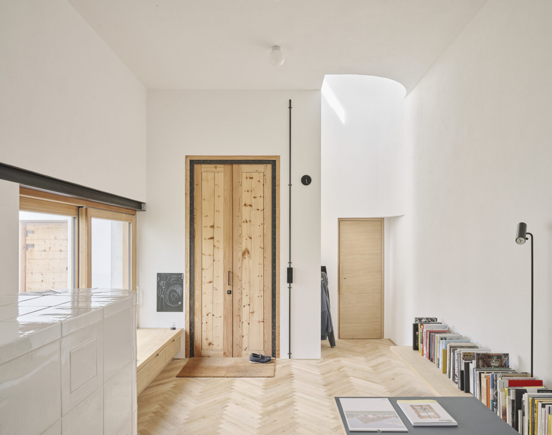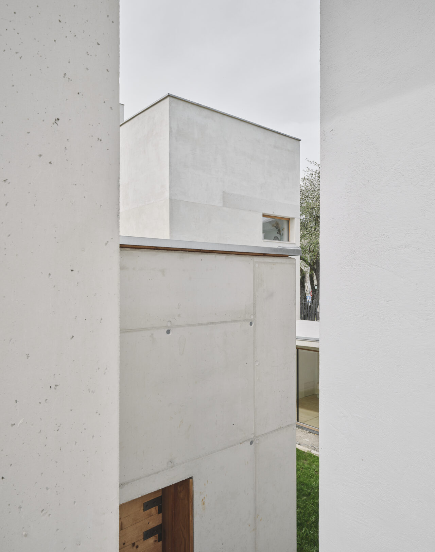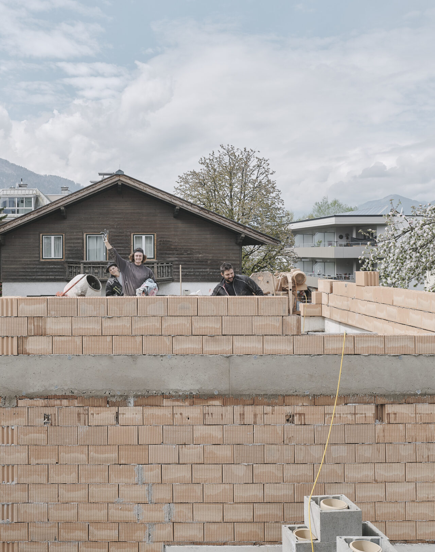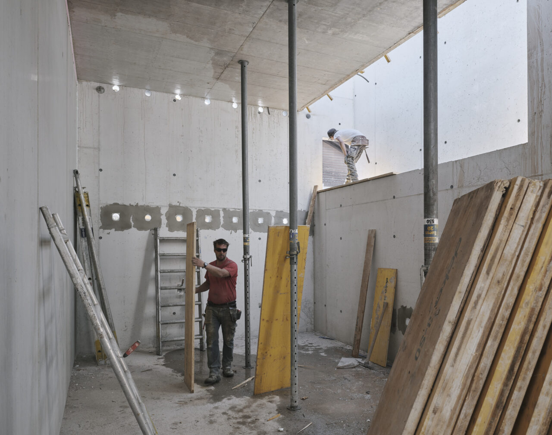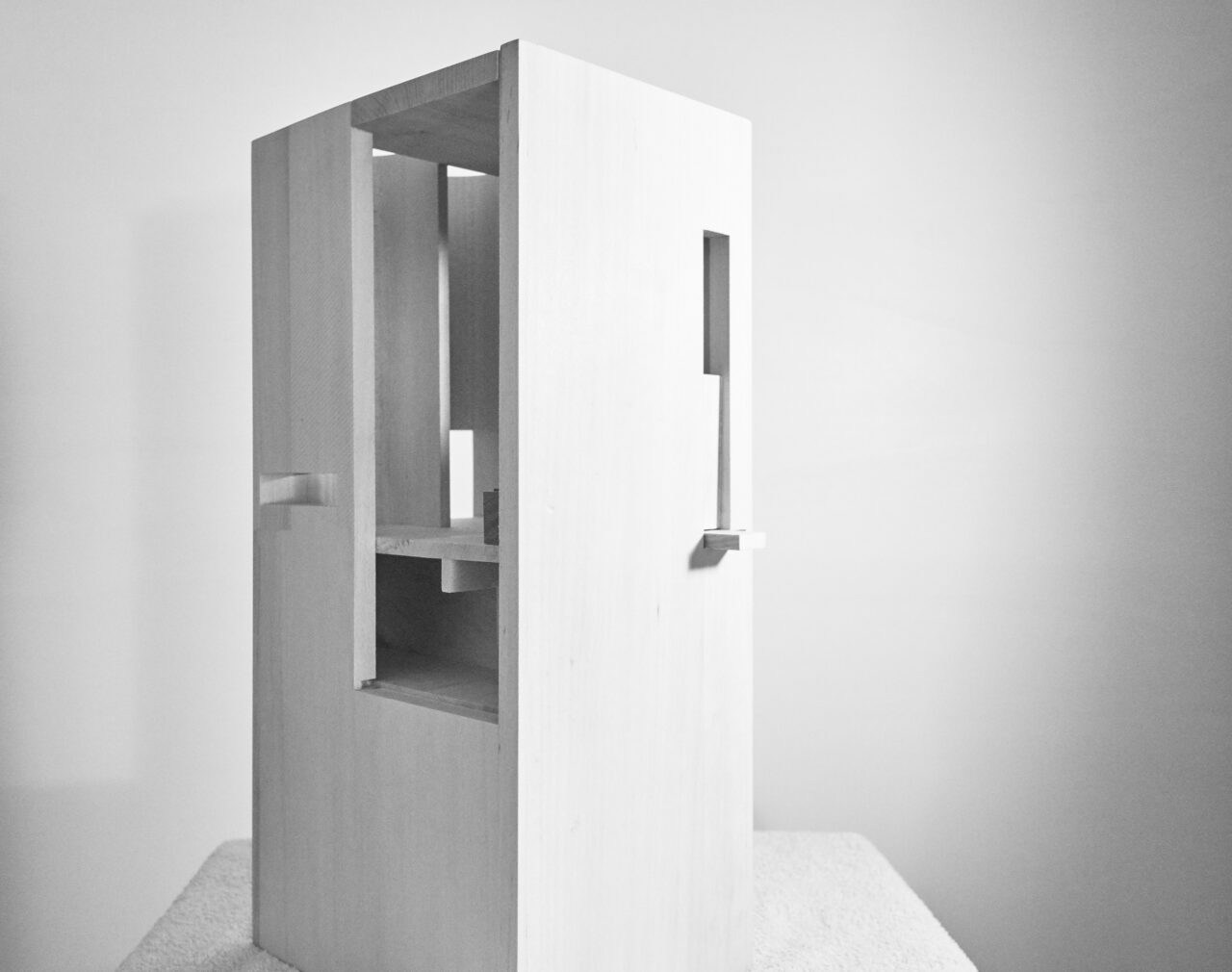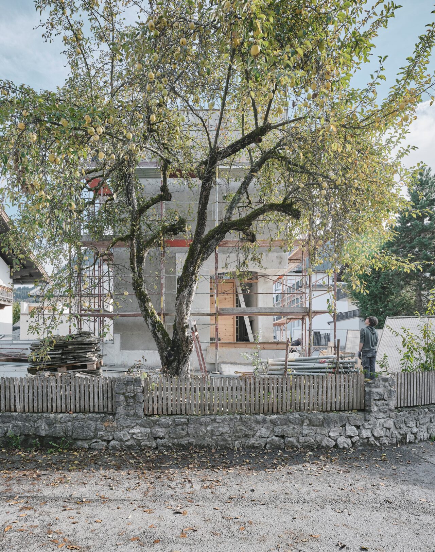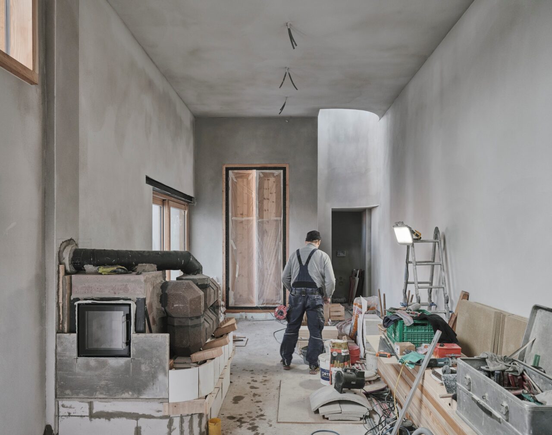Alt – und Neubau mit Innenhof
Bauherr
Familien Schreyer + Lanzinger
Standort
Wörgl
gebaut 2022 - 24
Bauzeit
bis 04/2024
Projekt-
beschreibung
Projektbeteiligte
Statik – Martin Schindl
Fotografie / film- David Schreyer
Publikation
GA projects 2023
Haus mit Innenhof , Projekttext :
DE Haus mit Innenhof
Der Baubestand ist ein einfaches Siedlungshaus mit südwestlich vorgelagertem Obst und Gemüsegarten . Dieser ist schon lange ungenutzt und soll eine neue Widmung für Wohn- und Arbeitszwecke gewinnen .
Bestehen bleiben sollen die großen Obstbäume an der nordwestlichen Grundgrenze , sie werden Teil des das neue Gebäudeensemble umschließenden Gartens .
Das alte Haus wird mit den neuen Bauteilen zu einem Gebäude – Ring gruppiert der einen neu angelegten Innenhof , ein Atrium , umgibt .
Der Gebäudering gibt Platz für einen das alte Haus erweiternden Wohn-und Arbeitsraum , weiters Platz für einen zweiten kleineren Haushalt , es entstehen also zwei um ein Atrium sich versammelnde Wohneinheiten .
Das Freihalten der Mitte wird zusätzlich verstärkt durch das Absenken des früheren Gemüsegartens , also dieses Atriums um ca 1,8 m . Nun tiefergelegt als der öffentliche Straßenraum , ist auch die eher unattraktive Nachbarbebauung aus dem Blick genommen und Intimität gewonnen , die Bebauung ist aber durch Bauhöhe und Maße des Atriums so dimensioniert dass Besonnung und Tageslichteinfall nicht beeinträchtigt sind .
Das Archiv / Arbeitsraum :
Die Absenkung ermöglicht für den neuen großen Arbeitsraum , der an der Grundgrenze gelegen eine vorbestimmte Höhe nicht überschreiten darf , eine großzügige Raumhöhe von 4m . Absenkung und Raumhöhe ermöglichen zudem eine horizontal liegend , absinkende Raumfolge vom Garten in den Lichtraum des Arbeitszimmers das sonst fensterlos ist und nur indirektes Tageslicht von oben erhält .
Ansonsten ist dieser Raum völlig zurückgenommen und einfach gestaltet , er ist der möglichst neutrale Rahmen für konzentriertes Arbeiten .
Die Turmwohnung :
Die zweite Wohnung ist der südwestliche Teil der kleinen Hausgruppe die mit dem dem Atrium zugeordneten größeren Wohnraum im unteren Geschoss beginnend ihren räumlichen Abschluß in dem kleinen Turm findet . Der Turm erscheint von außen nahezu fensterlos aufgrund seiner sehr introvertierten Gestaltung . Er hat wenig direkte Sicht nach außen somit auch wenig Einsicht nach innen , Tageslicht tritt hauptsächlich durch sehr große Dachoberlichte in die vertikale zylinderförmige Raumstruktur , die Sonne zeichnet ihre sich ständig ändernden Bildgeometrien an die gerundeten Wände .
Auch die Gebäudenutzung ist vertikal organisiert , von der Eingangsebene mit Koch- und Essplatz nach oben zur Schlafgalerie und nach unten zu Umkleide , Bad und Atriums-zimmer . Das übliche Wohnzimmer wird nicht gebraucht , wohnen selbst ist doch nichts anderes als Kochen , Essen , Schlafen und in der nur 68 m2 großen Wohnung ist dafür gar kein Platz der nicht anderwertig besser verwendet wäre .
Der hohe Innenraum des Turmes ist nur eine Lichtfalle , ein großer Tageslichtreflektor der mit Hilfe der einfallenden Sonne das Tageslicht übersetzt und modelliert.
Nur eine kleine Terrasse führt hinaus unter die großen Oberlichte , unter den Apfelbaum als Essplatz im Freien , im Garten, bei schönem Wetter .
E …..english version :
courtyard house
The existing building is a simple detached house on a housing estate with fruit trees and a vegetable garden to the southwest. The house has not been occupied for a long time and after renovation should again be fit for living and working.
The big fruit trees on the northwest property boundary will stay and be included in the garden surrounding the new building ensemble.
The old building will be joined by new buildings to form a ring surrounding a new atrium.
The ring-shaped ensemble creates a living and working space that enlarges the old building, as well as a second smaller living unit. Thus, two residential units grouped around an atrium are formed.
The empty space in the middle of the ensemble is additionally emphasized by dropping the level of the former vegetable garden, now the atrium, by approx. 1.8 m. Now situated lower than the public street, the rather unattractive neighboring building is no longer in sight and privacy is won. The height and dimensions of the atrium mean the building ensemble is calculated to ensure that sunlight and daylight are not impeded.
The Archive / Work Space:
By lowering the atrium the new large work area, that is located along the property boundary and thus not allowed to exceed a prescribed height, acquires a spacious ceiling height of 4 m. The lowered floor level and the ceiling height additionally permit the rooms to flow horizontally from the garden down to the atrium at the work space, that is otherwise windowless and receives only indirect daylight from above.
Otherwise, this space is completely understated and simple; it provides an utterly neutral framework for work that demands concentration.
The Tower Apartment:
The second living unit is formed by the southwest part of the building ensemble and starts with the larger living room bordering on the atrium on the lower level and concludes with the small tower. From outside, the tower’s introverted design makes it appear to be almost windowless. It affords only little view to the outside and thus also only little view to the inside. Daylight enters the vertical cylinder-shaped structure mainly through the very large skylight, and the sun draws its ever-changing geometric patterns on the curved walls.
Use of the building is also organized vertically, from the entry level with kitchen and dining area up to the sleeping loft and down to the changing rooms, bathroom and atrium rooms. There is no need for a customary living room – because living is nothing more than cooking, eating and sleeping and the apartment with its mere 68 m2 has no need for a living room that cannot be used better for a different purpose.
I view the very tall interior of the tower (6.8 m) as a light trap, a large daylight reflector that uses the sun to redirect and shape the daylight.
Only a small terrace leads outside under the large skylight –to eat al fresco under the apple tree in the garden whenever the weather is good.
Video zum
Projekt
