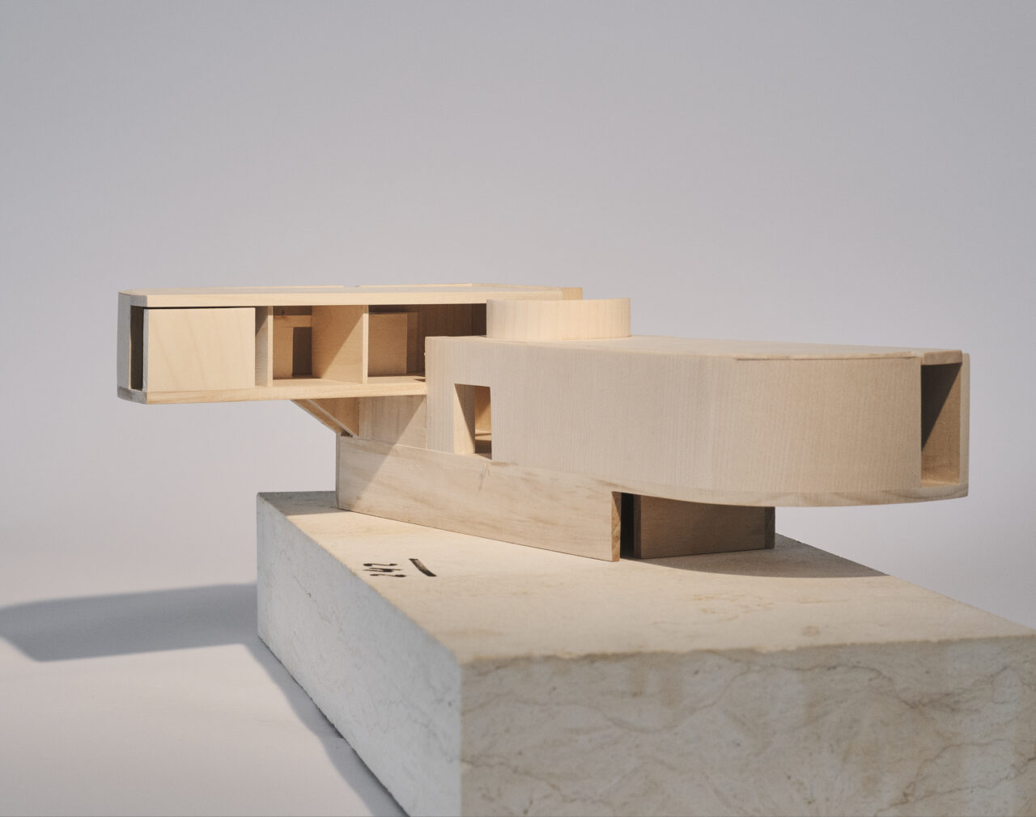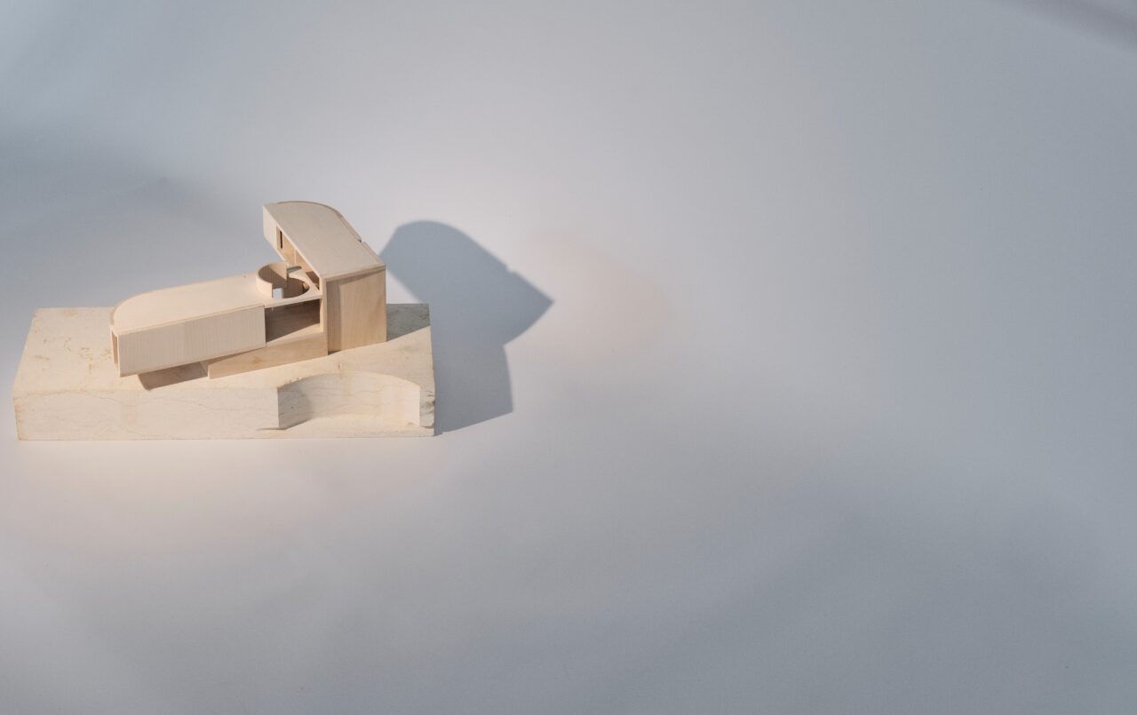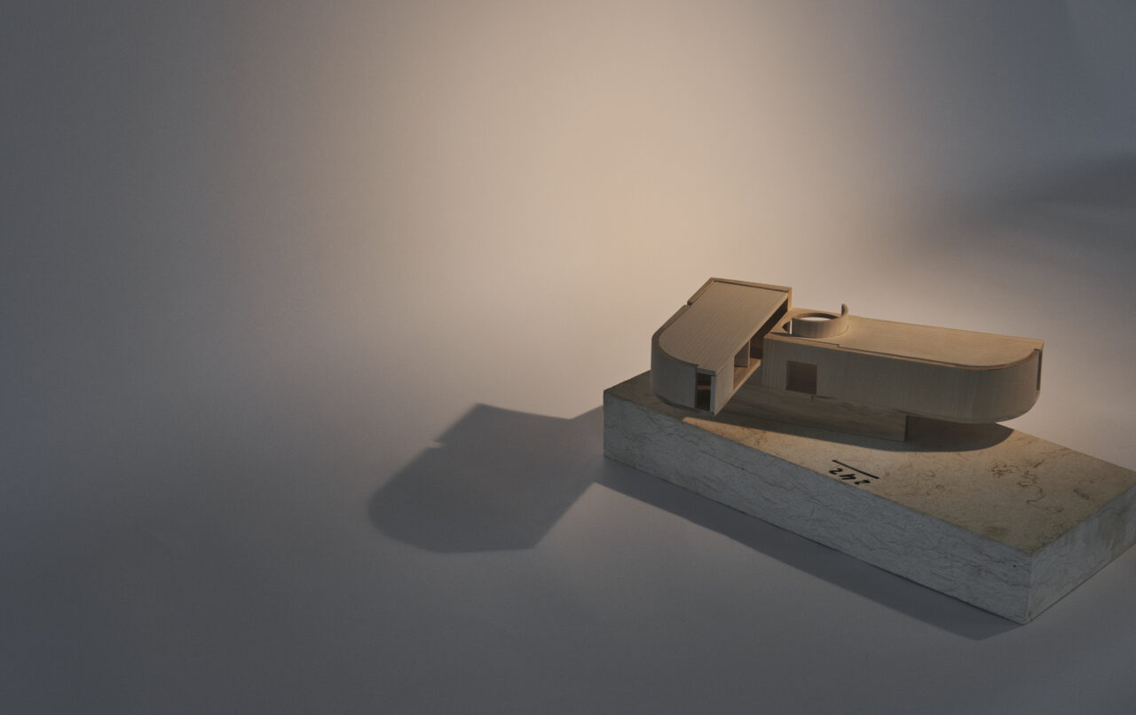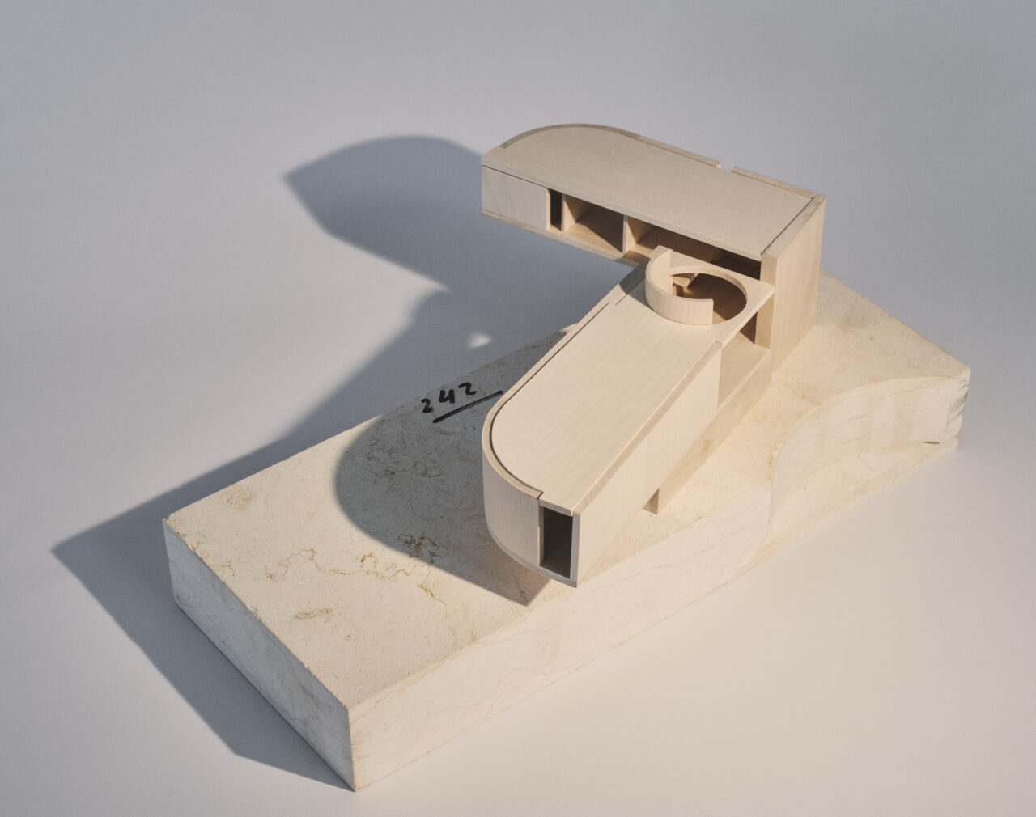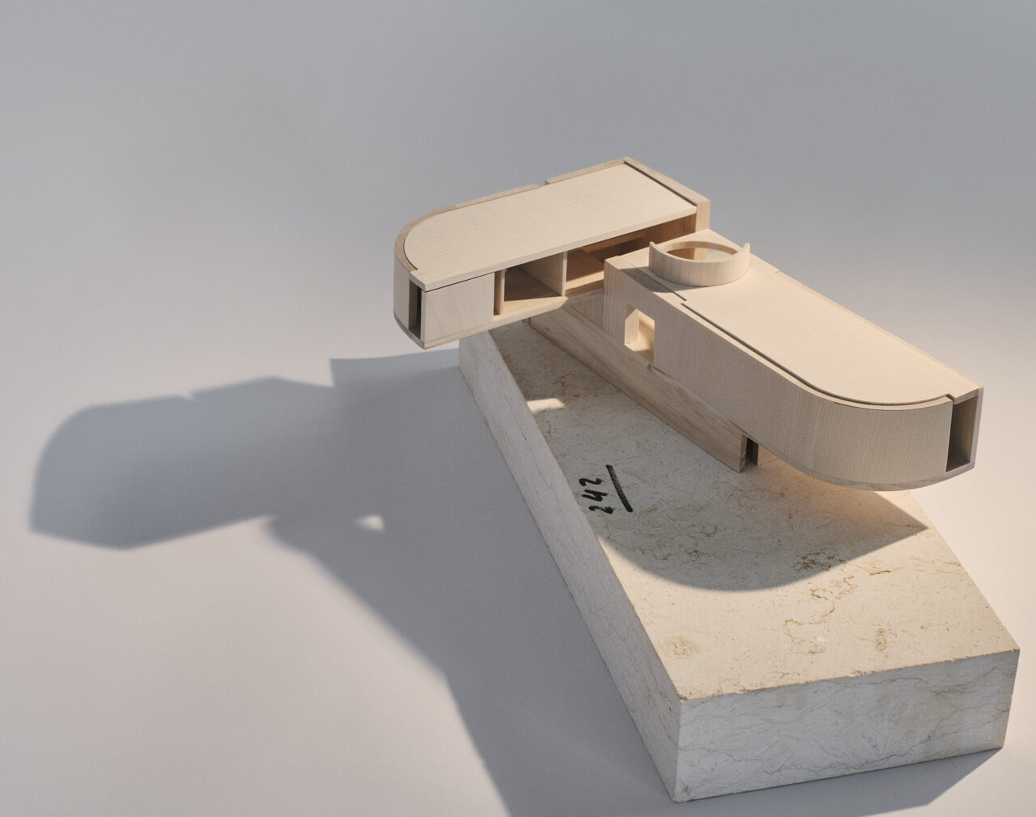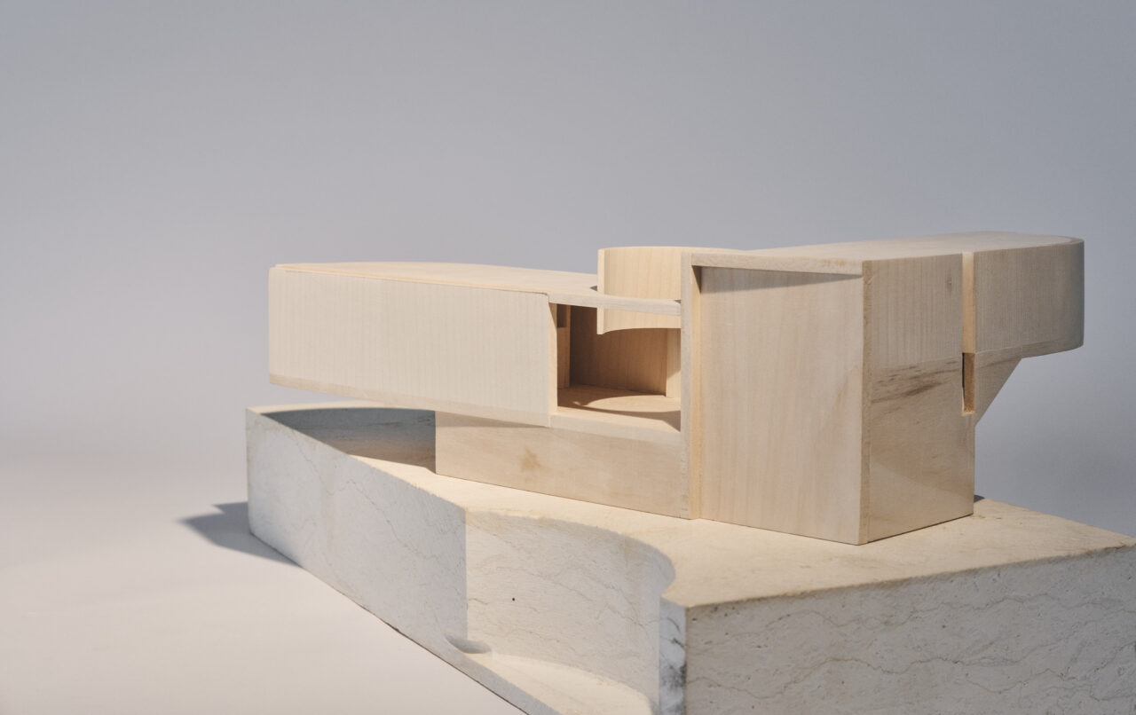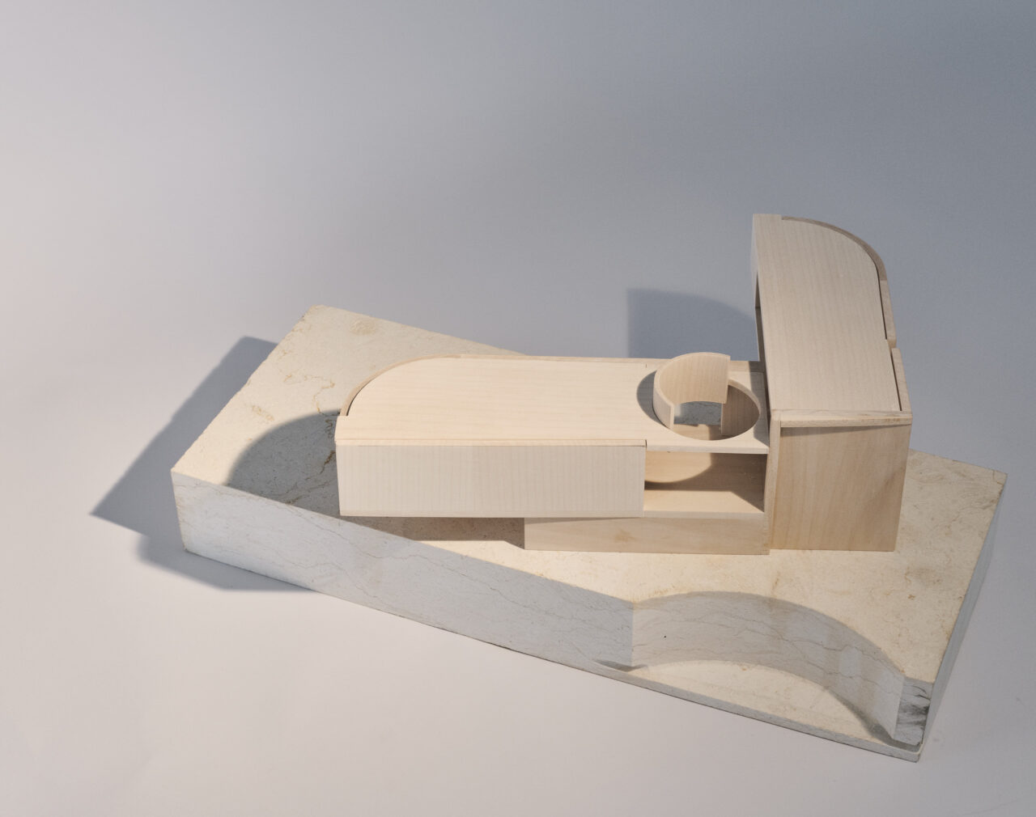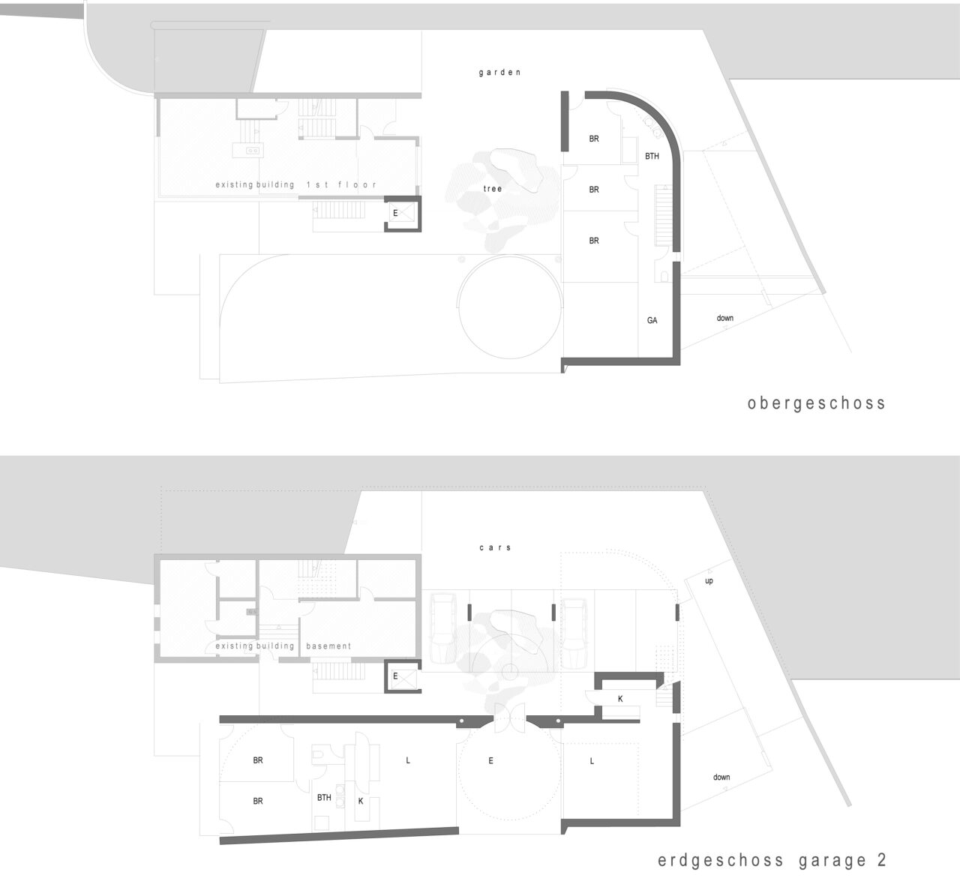Atrium Bernsteiner
Bauherr
Fam. Bernsteiner
Standort
Brixlegg
Projekt 2023/24
Projekt-
beschreibung
Projektbeteiligte :
Architekturbild / film -David Schreyer
Publikation GA project 2024
Projekttext :
E
Brixlegg / Tyrol, Semidetached Homes
The construction site for this project is located on very steep terrain. On it there is a small group of buildings, half of which will be torn down and replaced with a new structure.
In order for the homes to function it is important that they have a sufficiently large car park, which can only be located underground in the steep terrain.
Construction will be started by planting a large tree. The buildings will be grouped around a green courtyard with the tree at the center. The parking spaces are arranged in two levels also surrounding the tree.
Whether you arrive by car or by foot you first proceed through this green courtyard to a second atrium under a circular opening shaped like a “wreath.” This second atrium is the anteroom to both apartments, thus giving a succession of spaces going from the relative darkness of the garden and the parking areas to the bright daylight of the entryway to the homes and subsequently into them.
There are two apartments.
Apartment 1 has a net cross-section of 6 x 4 m and a length of 14 m. The space’s linearity is strikingly emphasized by the sole window in each of the end walls, namely directly aligned optically with the Rofan Mountains.
Apartment 2 has an entry hall and a living area of 6 x 6 m with tall ceilings, where the apartment’s public spaces are located. On the upper level are the private spaces and the bathrooms, which follow the terrain upward to provide direct access to the garden and courtyard.
The tall windows, some of which are two stories high, bring in abundant daylight. The glazing is positioned away from the sun in order to avoid overheating in summer. The apartments feature reflected daylight, whereby the user looks with the sun and not into the sun.
DE
Zweifamilienhaus Brixlegg – Atrium Bernsteiner
Der Bauplatz ist sehr steil , darauf steht eine kleine Gebäudegruppe , deren eine Hälfte wird abgebrochen und durch einen Neubau ersetzt .
Von funktionaler Wichtigkeit ist die Unterbringung einer ausreichend großen Pkw Garage , aufgrund der starken Hanglage ist diese nur unter Terrain möglich .
Der Bau wird begonnen mit der Pflanzung eines großen Baumes , die Gebäude gruppieren sich um einen begrünten Innenhof , der Baum ist die Mitte , auch die PKW Stellplätze sind in 2 Geschoßen die diesen Baum umgeben angeordnet .
Der im PKW Ankommende und auch der Fußgänger erreicht über diesen begrünten Innenhof ein weiteres , mit kreisrundem Deckenausschnitt „bekränztes“ Atrium , das den Vorraum zu den beiden Wohneinheiten bildet, also eine Raumabfolge die vom relativen Dunkel von Garten und Stellplatz in das helle Tageslicht des Hauszuganges und weiter in das Haus führt .
Es gibt 2 Wohneinheiten .
Wohnung 1 mit einem Nettoquerschnitt von 6 x 4 m und 14 m Länge , die Linearität des Raumes ist betont durch alleinige Fensteröffnungen an den Stirnseiten mit direkter optischer Ausrichtung auf das Rofangebirge .
Wohnung 2 verfügt über eine Eingangshalle und Wohnbereich von 6 x 6 m mit Überhöhe , hier sind die öffentlichen Räume der Wohnung angeordnet . Im anschließenden Obergeschoss sind die privateren Räumlichkeiten und Sanitärräume . Diese haben wieder , dem Gelände nach oben folgend , direkten Ausgang in den Garten und Innenhof .
Die Tageslichtführung ist begünstigt durch die Überhöhen der Innenräume und die teils 2 – geschoßhohen Fenster . Dabei sind die Verglasungen nicht direkt zur Sonne gewandt um sommerliche Überhitzung zu vermeiden . Bevorzugt wird reflektiertes Tageslicht und der Blick des Nutzers mit, nicht gegen die Sonne .
Video zum
Projekt
